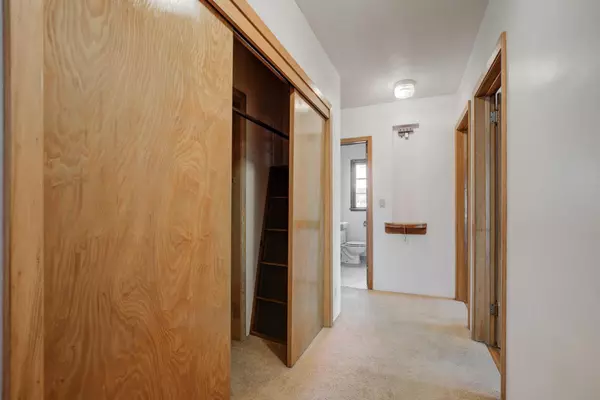$325,000
$324,900
For more information regarding the value of a property, please contact us for a free consultation.
311 Union Terrace LN N Plymouth, MN 55441
3 Beds
2 Baths
1,186 SqFt
Key Details
Sold Price $325,000
Property Type Single Family Home
Sub Type Single Family Residence
Listing Status Sold
Purchase Type For Sale
Square Footage 1,186 sqft
Price per Sqft $274
Subdivision Ivanhoe Woods
MLS Listing ID 6353752
Sold Date 05/25/23
Bedrooms 3
Full Baths 1
Three Quarter Bath 1
Year Built 1954
Annual Tax Amount $1,379
Tax Year 2023
Contingent None
Lot Size 0.520 Acres
Acres 0.52
Lot Dimensions 107x211x108x211
Property Description
Original family designed, built and owned since 1954. Half-acre,wooded yard backs up
to City of Plymouth natural space. This home features 3 bedrooms on main level, galley kitchen, 2 wood-burning fireplaces,8 ft ceilings and cement block construction. Efficient hydraulic fluid heat system located within the main floor ceiling and basement ceiling. XCEL gas annual $140/month average. Temp control zones in bedrooms, LR and basement. Attic air fan circulation system keeps home cooler in summer months. Spacious attic features additional storage area. Full, unfinished basement also features 8 ft ceilings, daylight windows, home workshop, laundry room w/ large chest freezer, additional storage space and access to one-car tuck under garage. Basement ¾ bath is unfinished. Home includes generator. Home has unused underground oil tank and well used for yard irrigation. 2023 taxes $1378. Sewer line cleanout OCT 2022. Bring your remodeling ideas. Easy access to Hwy 55 & 169. Quick close possible!
Location
State MN
County Hennepin
Zoning Residential-Single Family
Rooms
Basement Block, Daylight/Lookout Windows, Full, Unfinished, Walkout
Dining Room Living/Dining Room
Interior
Heating Boiler, Radiant
Cooling None
Fireplaces Number 2
Fireplaces Type Amusement Room, Living Room, Wood Burning
Fireplace Yes
Appliance Dryer, Freezer, Gas Water Heater, Range, Refrigerator, Washer
Exterior
Parking Features Asphalt, Tuckunder Garage
Garage Spaces 1.0
Roof Type Age Over 8 Years,Asphalt
Building
Lot Description Tree Coverage - Heavy
Story One
Foundation 1124
Sewer City Sewer/Connected
Water City Water/Connected
Level or Stories One
Structure Type Block,Wood Siding
New Construction false
Schools
School District Hopkins
Read Less
Want to know what your home might be worth? Contact us for a FREE valuation!

Our team is ready to help you sell your home for the highest possible price ASAP
GET MORE INFORMATION





