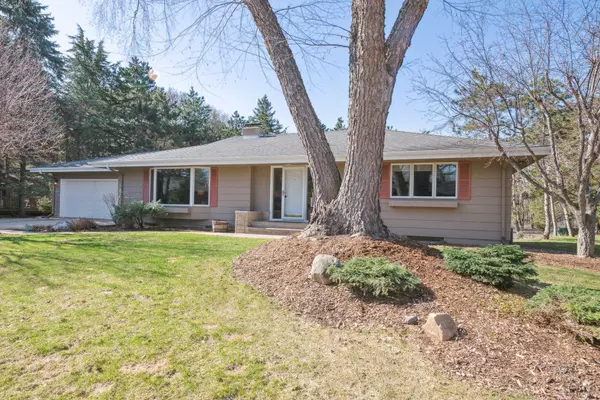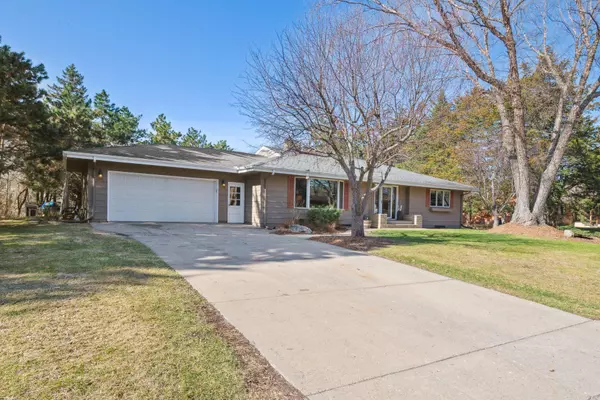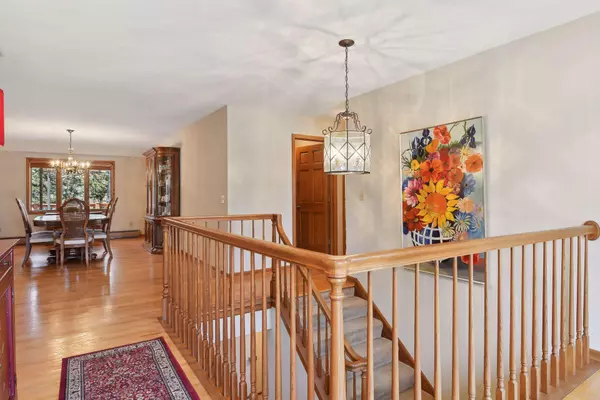$575,000
$600,000
4.2%For more information regarding the value of a property, please contact us for a free consultation.
15696 Cedar Ridge RD Eden Prairie, MN 55347
4 Beds
3 Baths
3,973 SqFt
Key Details
Sold Price $575,000
Property Type Single Family Home
Sub Type Single Family Residence
Listing Status Sold
Purchase Type For Sale
Square Footage 3,973 sqft
Price per Sqft $144
Subdivision Eden Hills 1St Add
MLS Listing ID 6353766
Sold Date 05/31/23
Bedrooms 4
Full Baths 1
Half Baths 1
Three Quarter Bath 1
HOA Fees $2/ann
Year Built 1960
Annual Tax Amount $5,405
Tax Year 2023
Contingent None
Lot Size 0.930 Acres
Acres 0.93
Lot Dimensions N135x216x211x288
Property Description
An incredible opportunity to live in a quality-built rambler located in the heart of E .P. w/ association access to Red Rock Lake. Spacious! Just under 4000 FSF on almost an acre w/ easy access to shopping, restaurants, & transportation. Enjoy main level living- A large Primary Bedroom w/ walk-in closet, separate shower, & tub. A 2nd main floor bedroom that could easily serve as an office, large formal dining room w/ windows that overlook lush backyard, an enormous living room w/ picture window, wood burning fireplace and a kitchen that has endless possibilities! Transform the informal dining into a cozy family room with easy access to deck. The lower level has 2+ beds with shared 3/4 bath. LL exercise room could easily be a non-conforming bedroom. The space in the lower-level family room is spacious- large enough for several seating or gaming. Walkout to the spectacular yard with perennial gardens and tennis court that these sellers have enjoyed as a sport court.
Location
State MN
County Hennepin
Zoning Residential-Single Family
Body of Water Red Rock
Rooms
Basement Block
Dining Room Breakfast Bar, Breakfast Area, Separate/Formal Dining Room
Interior
Heating Boiler
Cooling Central Air
Fireplaces Number 1
Fireplaces Type Family Room, Living Room, Wood Burning
Fireplace Yes
Appliance Cooktop, Dishwasher, Disposal, Double Oven, Dryer, Exhaust Fan, Freezer, Gas Water Heater, Microwave, Refrigerator, Stainless Steel Appliances, Wall Oven, Washer
Exterior
Parking Features Attached Garage, Concrete, Insulated Garage
Garage Spaces 2.0
Waterfront Description Association Access
Roof Type Age Over 8 Years,Asphalt
Road Frontage Yes
Building
Lot Description Tree Coverage - Medium
Story One
Foundation 2091
Sewer City Sewer/Connected
Water City Water/Connected, Well
Level or Stories One
Structure Type Engineered Wood
New Construction false
Schools
School District Eden Prairie
Others
HOA Fee Include Beach Access,Dock,Shared Amenities
Read Less
Want to know what your home might be worth? Contact us for a FREE valuation!

Our team is ready to help you sell your home for the highest possible price ASAP
GET MORE INFORMATION





