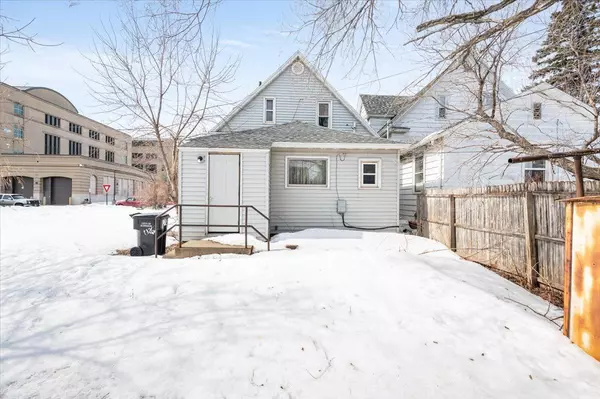$98,500
$105,000
6.2%For more information regarding the value of a property, please contact us for a free consultation.
1326 Cumming AVE Superior Twp, WI 54880
3 Beds
1 Bath
1,164 SqFt
Key Details
Sold Price $98,500
Property Type Single Family Home
Sub Type Single Family Residence
Listing Status Sold
Purchase Type For Sale
Square Footage 1,164 sqft
Price per Sqft $84
Subdivision West Superior 13Th Division Pl
MLS Listing ID 6340776
Sold Date 06/01/23
Bedrooms 3
Full Baths 1
Year Built 1904
Annual Tax Amount $1,272
Tax Year 2022
Contingent None
Lot Size 2,178 Sqft
Acres 0.05
Lot Dimensions 25x86
Property Description
Center city! Here is a 3 bedroom 2 bathroom home that is located within walking distance to almost everything you need for day to day life. This home needs some updates but was occupied prior to sale so you could move in and fix stuff while you live there. There is a large formal dining room, a huge kitchen with refrigerator and electric stove/range. a main floor bedroom is available for those of you that don't like stairs. The upstairs has a full bathroom that is actually 2 rooms. This will allow someone to have privacy while using the toilet and shower/tub and another person to use the sink. Both upstairs bedrooms have huge closets for all your clothes. Outside you will find a maintenance free exterior and a small yard for those of you that don't want to mow grass. There is a vacant lot that the City of Superior owns next door. Laundry hook ups are on the main floor off the side of the kitchen. Roof is newer and appears to be in good condition. Electrical is updated, newer furnace.
Location
State WI
County Douglas
Zoning Residential-Single Family
Rooms
Basement Crawl Space, Partial
Dining Room Separate/Formal Dining Room
Interior
Heating Forced Air
Cooling None
Fireplace No
Appliance Range, Refrigerator
Exterior
Parking Features None
Building
Lot Description Tree Coverage - Light
Story Two
Foundation 856
Sewer City Sewer/Connected
Water City Water/Connected
Level or Stories Two
Structure Type Aluminum Siding,Vinyl Siding
New Construction false
Schools
School District Superior
Read Less
Want to know what your home might be worth? Contact us for a FREE valuation!

Our team is ready to help you sell your home for the highest possible price ASAP
GET MORE INFORMATION





