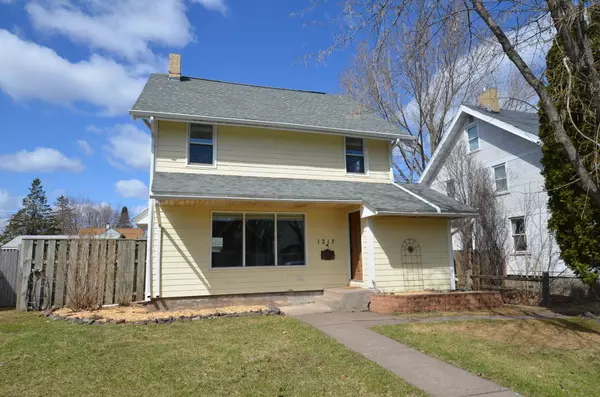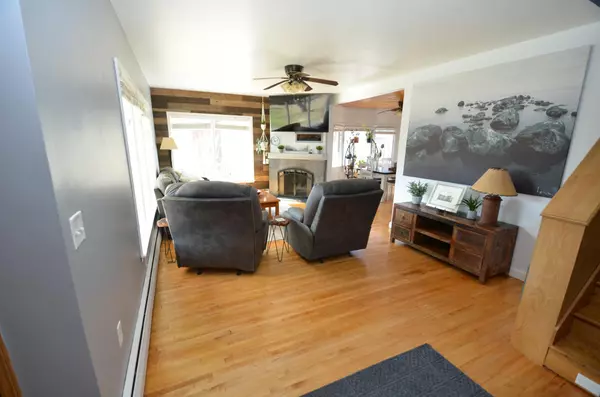$265,000
$239,900
10.5%For more information regarding the value of a property, please contact us for a free consultation.
1217 Birch AVE Superior Twp, WI 54880
5 Beds
3 Baths
2,105 SqFt
Key Details
Sold Price $265,000
Property Type Single Family Home
Sub Type Single Family Residence
Listing Status Sold
Purchase Type For Sale
Square Footage 2,105 sqft
Price per Sqft $125
Subdivision West Superior 18Th Div 62
MLS Listing ID 6360175
Sold Date 06/05/23
Bedrooms 5
Full Baths 1
Half Baths 1
Three Quarter Bath 1
Year Built 1917
Annual Tax Amount $2,265
Tax Year 2022
Lot Size 6,098 Sqft
Acres 0.14
Lot Dimensions 50x120
Property Description
Space, location, and convenience! This 5 bedroom, 3 bath home is close to shopping, restaurants, bus line, and schools. The Osaugie Trail is within walking distance. The home features a fenced-in backyard, shed, heated/insulated 2+ car garage, large deck, raspberry bushes, lilacs, and a wood shed to keep your firewood dry for your outdoor firepit or indoor wood-burning fireplace. Inside the home features a main floor 3/4 bath, wood floors, updated stainless appliances, and plenty of natural light to fill the open floor plan. The basement is heated and finished with beautiful tongue and groove pine. Enjoy a spacious laundry room, 1/2 bath, and new boiler and on-demand water heater. A triple sump pump with battery back-up will ensure your finished basement is safe and dry. The second level features 3 bedrooms and a newly renovated full bath. The third level has 2 more rooms for more private bedrooms, den, office, or bonus room.
Location
State WI
County Douglas
Zoning Residential-Single Family
Rooms
Basement Full
Dining Room Breakfast Bar, Eat In Kitchen, Kitchen/Dining Room
Interior
Heating Baseboard, Boiler, Fireplace(s), Radiant
Cooling Wall Unit(s)
Fireplaces Number 1
Fireplaces Type Wood Burning
Fireplace Yes
Appliance Cooktop, Dishwasher, Disposal, Microwave, Range
Exterior
Parking Features Detached
Garage Spaces 2.0
Fence Full
Roof Type Asphalt
Building
Story More Than 2 Stories
Foundation 829
Sewer City Sewer/Connected
Water City Water/Connected
Level or Stories More Than 2 Stories
Structure Type Fiber Cement
New Construction false
Schools
School District Superior
Read Less
Want to know what your home might be worth? Contact us for a FREE valuation!

Our team is ready to help you sell your home for the highest possible price ASAP
GET MORE INFORMATION





