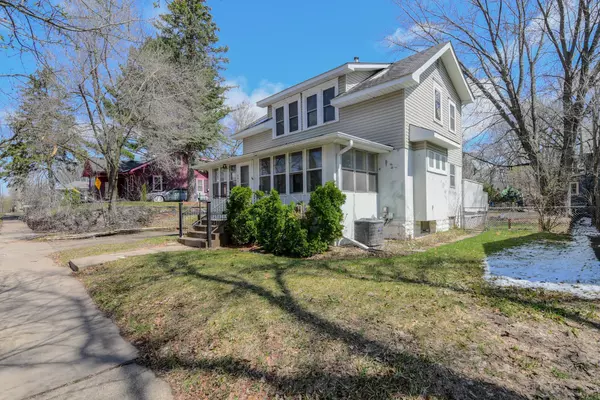$222,000
$219,900
1.0%For more information regarding the value of a property, please contact us for a free consultation.
892 Hazelwood ST Saint Paul, MN 55106
3 Beds
2 Baths
1,690 SqFt
Key Details
Sold Price $222,000
Property Type Single Family Home
Sub Type Single Family Residence
Listing Status Sold
Purchase Type For Sale
Square Footage 1,690 sqft
Price per Sqft $131
Subdivision Denslows Re Pt B2&Pt B3&Pt B4
MLS Listing ID 6355138
Sold Date 06/06/23
Bedrooms 3
Full Baths 1
Three Quarter Bath 1
Year Built 1924
Annual Tax Amount $3,277
Tax Year 2023
Contingent None
Lot Size 3,920 Sqft
Acres 0.09
Lot Dimensions 45x86
Property Description
Warm and welcoming bungalow located in the ultra convenient Greater East side neighborhood! You'll love the original craftsman style woodwork, 1924 architecture, vintage details, hardwood floors, high ceilings, & abundance of windows and light. Spacious living room with fantastic character offering crown molding, built-in bookcases and pillars, separate formal dining room with a beautiful built-in buffet, updated kitchen with good cabinet and counter space! Second story offers 3 generous sized bedrooms one one level and a full bath. Versatile lower level family/rec room with large walk-in closet and a 3/4 bath. Front and rear porches, east facing deck, fenced backyard. Brand new carpet in two upper bedrooms. Central location to public transit, shops/restaurants, Hwy 94, just minutes to Lake Phalen. Roof 2013, AC 2017,Siding 2011.
Location
State MN
County Ramsey
Zoning Residential-Single Family
Rooms
Basement Full, Partially Finished
Dining Room Separate/Formal Dining Room
Interior
Heating Forced Air
Cooling Central Air
Fireplace No
Appliance Dishwasher, Dryer, Exhaust Fan, Range, Refrigerator, Washer
Exterior
Parking Features Detached, Asphalt
Garage Spaces 1.0
Fence Chain Link, Full, Wood
Roof Type Asphalt
Building
Lot Description Public Transit (w/in 6 blks), Tree Coverage - Medium
Story Two
Foundation 560
Sewer City Sewer - In Street
Water City Water - In Street
Level or Stories Two
Structure Type Stucco,Vinyl Siding,Wood Siding
New Construction false
Schools
School District St. Paul
Read Less
Want to know what your home might be worth? Contact us for a FREE valuation!

Our team is ready to help you sell your home for the highest possible price ASAP
GET MORE INFORMATION





