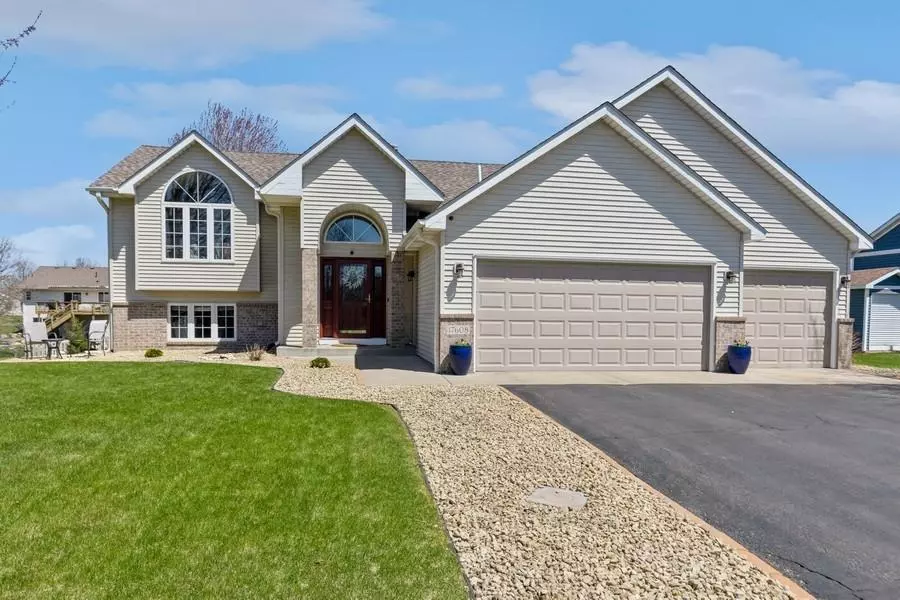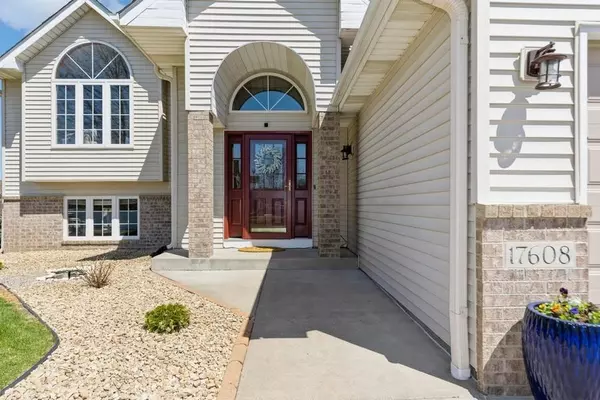$465,000
$439,900
5.7%For more information regarding the value of a property, please contact us for a free consultation.
17608 Firebird PATH Lakeville, MN 55024
5 Beds
2 Baths
2,488 SqFt
Key Details
Sold Price $465,000
Property Type Single Family Home
Sub Type Single Family Residence
Listing Status Sold
Purchase Type For Sale
Square Footage 2,488 sqft
Price per Sqft $186
Subdivision Kenridge
MLS Listing ID 6310786
Sold Date 06/08/23
Bedrooms 5
Full Baths 1
Three Quarter Bath 1
Year Built 1998
Annual Tax Amount $4,366
Tax Year 2023
Contingent None
Lot Size 0.340 Acres
Acres 0.34
Lot Dimensions 100x150
Property Sub-Type Single Family Residence
Property Description
Fabulous 5 bedroom / 2 bath home in a wonderful Lakeville community! The open main level includes the kitchen with stainless steel appliances, Silestone counters, center island and newer LVP flooring; vaulted ceiling in living room and informal dining area with walk-out to the 16x20 deck. 3 bedrooms on main level with spacious walk-thru bath including whirlpool tub, dual sinks and separate shower. Finished walkout lower level boasts a cozy gas fireplace, sauna, newer LVP flooring, ¾ bath and 2 additional bedrooms! New water heater (2020), new washer / dryer (2021), new furnace / AC (2019), new deck (2018), new kitchen appliances (2017). See supplements for a full list of improvements. Fully fenced yard with firepit! So much to love here!
Location
State MN
County Dakota
Zoning Residential-Single Family
Rooms
Basement Block, Daylight/Lookout Windows, Drain Tiled, Finished, Full, Walkout
Dining Room Informal Dining Room
Interior
Heating Forced Air, Fireplace(s)
Cooling Central Air
Fireplaces Number 1
Fireplaces Type Family Room, Gas
Fireplace Yes
Appliance Dishwasher, Disposal, Exhaust Fan, Microwave, Range, Refrigerator, Stainless Steel Appliances, Washer, Water Softener Rented
Exterior
Parking Features Attached Garage, Asphalt, Garage Door Opener
Garage Spaces 3.0
Fence Full
Roof Type Asphalt
Building
Story Split Entry (Bi-Level)
Foundation 1275
Sewer City Sewer/Connected
Water City Water/Connected
Level or Stories Split Entry (Bi-Level)
Structure Type Brick/Stone,Vinyl Siding
New Construction false
Schools
School District Farmington
Read Less
Want to know what your home might be worth? Contact us for a FREE valuation!

Our team is ready to help you sell your home for the highest possible price ASAP
GET MORE INFORMATION





