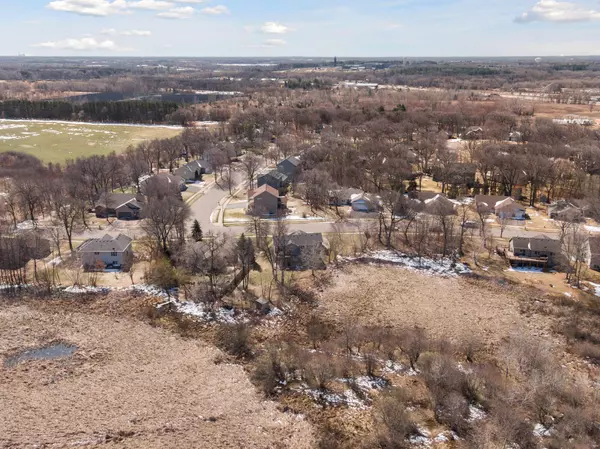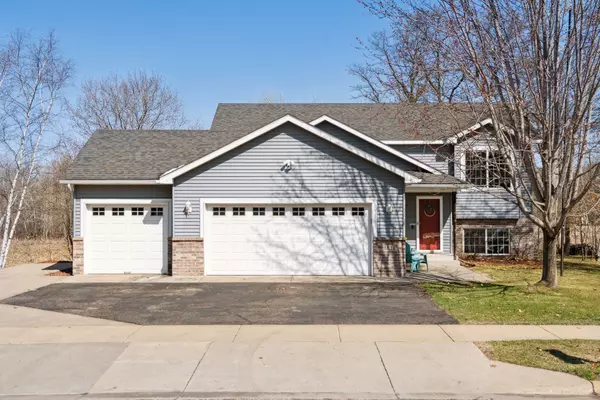$305,000
$290,000
5.2%For more information regarding the value of a property, please contact us for a free consultation.
1821 Maple LN Saint Cloud, MN 56304
4 Beds
2 Baths
1,881 SqFt
Key Details
Sold Price $305,000
Property Type Single Family Home
Sub Type Single Family Residence
Listing Status Sold
Purchase Type For Sale
Square Footage 1,881 sqft
Price per Sqft $162
Subdivision Oakwood Heights 6
MLS Listing ID 6359040
Sold Date 06/07/23
Bedrooms 4
Full Baths 1
Three Quarter Bath 1
Year Built 2002
Annual Tax Amount $2,802
Tax Year 2022
Contingent None
Lot Size 0.360 Acres
Acres 0.36
Lot Dimensions 190x137x135x34
Property Description
Move right in! Located close to amenities, but still secluded enough with wetlands and wildlife close by! This walkout split entry home has an insulated heated 3-car garage, with extra parking pad on the driveway. As you walk in the front door, the large foyer has room for everyone. Heading upstairs the vaulted ceilings, center island, and open concept is great for entertaining with abundant natural light coming in. Don't miss the views from your deck! The updated vinyl flooring throughout makes for easy cleanup! The two bedrooms upstairs both feature walk-in closets, while the full bathroom connects to the primary bedroom. Downstairs you will find another family room! You will also find two other bedrooms, and a beautiful ¾ bathroom with granite countertops and fully tiled shower! As you walk into your new backyard, you will notice that the concrete patio has been expanded. Summer is coming, promise! Soon, you will be enjoying evenings out back overlooking your slice of nature.
Location
State MN
County Benton
Zoning Residential-Single Family
Rooms
Basement Block, Drain Tiled, Finished, Storage Space, Walkout
Dining Room Informal Dining Room
Interior
Heating Forced Air
Cooling Central Air
Fireplace No
Appliance Air-To-Air Exchanger, Cooktop, Dishwasher, Gas Water Heater, Microwave, Refrigerator
Exterior
Parking Features Attached Garage, Asphalt, Concrete, Garage Door Opener, Heated Garage, Insulated Garage
Garage Spaces 3.0
Roof Type Age 8 Years or Less,Asphalt
Building
Lot Description Tree Coverage - Medium
Story Split Entry (Bi-Level)
Foundation 1020
Sewer City Sewer/Connected
Water City Water/Connected
Level or Stories Split Entry (Bi-Level)
Structure Type Brick/Stone,Metal Siding
New Construction false
Schools
School District St. Cloud
Read Less
Want to know what your home might be worth? Contact us for a FREE valuation!

Our team is ready to help you sell your home for the highest possible price ASAP
GET MORE INFORMATION





