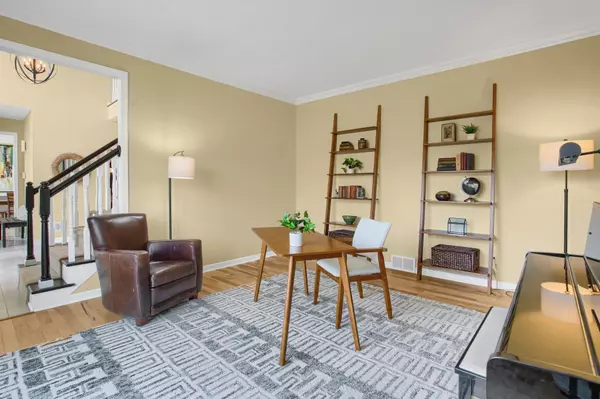$840,000
$875,000
4.0%For more information regarding the value of a property, please contact us for a free consultation.
11133 Bluestem LN Eden Prairie, MN 55347
4 Beds
4 Baths
4,276 SqFt
Key Details
Sold Price $840,000
Property Type Single Family Home
Sub Type Single Family Residence
Listing Status Sold
Purchase Type For Sale
Square Footage 4,276 sqft
Price per Sqft $196
Subdivision Bluestem Hills 1St Add
MLS Listing ID 6358643
Sold Date 06/13/23
Bedrooms 4
Full Baths 2
Half Baths 1
Three Quarter Bath 1
Year Built 1987
Annual Tax Amount $8,376
Tax Year 2022
Contingent None
Lot Size 0.460 Acres
Acres 0.46
Lot Dimensions 140x117x191x131
Property Description
Amazing opportunity to own this updated and upgraded gorgeous Eden Prairie 2-story with Purgatory Creek for your back neighbor! With Mother Nature as the backdrop this sun-filled custom built (by Anderson Master Builders) executive home gleams on a quiet neighborhood street tucked away from traffic yet offering great access to 169. This home boasts a dedicated office, informal and formal dining, main level laundry with new Maytag washer and dryer, reading den, theater room with wet bar and fireplace and Dolby Atmos hardwired surround sound with Klipsch speakers, an exercise/crafting/music room. Glorious sunlight pours in the home but you can see and hear the creek from the massive deck and screened in porch.
Brand new furnace and A/C with 10 year warranty for the new owners! Fantastic neighborhood located in sought after Eden Prairie School District.
Location
State MN
County Hennepin
Zoning Residential-Single Family
Rooms
Basement Finished
Dining Room Kitchen/Dining Room, Separate/Formal Dining Room
Interior
Heating Forced Air
Cooling Central Air
Fireplaces Number 2
Fireplaces Type Family Room, Living Room
Fireplace Yes
Appliance Cooktop, Dishwasher, Disposal, Dryer, Electric Water Heater, Freezer, Humidifier, Gas Water Heater, Microwave, Refrigerator, Wall Oven, Washer
Exterior
Parking Features Attached Garage, Garage Door Opener, Heated Garage, Other
Garage Spaces 3.0
Fence None
Pool None
Roof Type Age Over 8 Years,Asphalt
Building
Story Two
Foundation 1606
Sewer City Sewer/Connected
Water City Water/Connected
Level or Stories Two
Structure Type Brick Veneer
New Construction false
Schools
School District Eden Prairie
Read Less
Want to know what your home might be worth? Contact us for a FREE valuation!

Our team is ready to help you sell your home for the highest possible price ASAP
GET MORE INFORMATION





