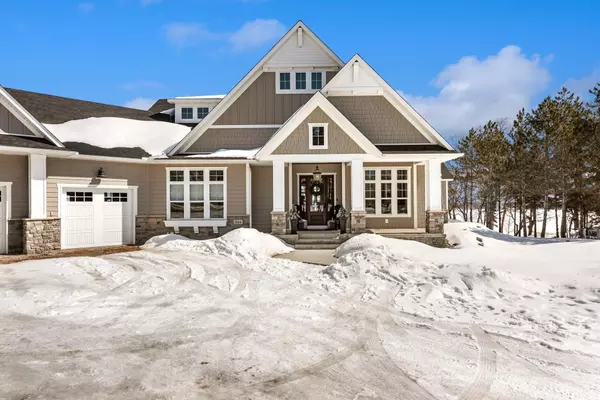$1,360,000
$1,390,000
2.2%For more information regarding the value of a property, please contact us for a free consultation.
844 Barton AVE NW Buffalo, MN 55313
2 Beds
3 Baths
3,531 SqFt
Key Details
Sold Price $1,360,000
Property Type Single Family Home
Sub Type Single Family Residence
Listing Status Sold
Purchase Type For Sale
Square Footage 3,531 sqft
Price per Sqft $385
Subdivision Westcliffe
MLS Listing ID 6339750
Sold Date 06/15/23
Bedrooms 2
Full Baths 1
Half Baths 1
Three Quarter Bath 1
HOA Fees $16/ann
Year Built 2017
Annual Tax Amount $12,186
Tax Year 2022
Contingent None
Lot Size 2.180 Acres
Acres 2.18
Lot Dimensions 259x444x166x440
Property Description
Spectacular custom home w/incredible finishes and design. Built to take advantage of the lake views and private treed lot. Sprawling rambler w/main floor office, laundry, and sunroom complete w/fireplace. Chef's kitchen w/upper end appliances, huge granite center island, wine fridge and butlers pantry. Luxurious master suite w/spectacular lake views, walk-in shower, huge closet and access to laundry room, large mud room to heated garage w/dog wash. Attention to detail shows in the custom wainscoting, coffered ceilings, loft w/custom wet bar, gorgeous open staircase, vaulted sunroom, hardwood floors, tile baths, granite countertops. full basement w/in-floor heat is waiting for your ideas. In-floor heat in master bath and garage as well. Impeccably decorated and maintained. Over 2 acres in high demand Westcliffe.
Location
State MN
County Wright
Zoning Shoreline,Residential-Single Family
Body of Water Buffalo
Rooms
Basement Drain Tiled, Drainage System, 8 ft+ Pour, Full, Concrete, Storage Space, Sump Pump, Unfinished
Dining Room Breakfast Bar, Informal Dining Room
Interior
Heating Forced Air, Fireplace(s), Radiant Floor
Cooling Central Air
Fireplaces Number 2
Fireplaces Type Gas, Living Room, Other
Fireplace Yes
Appliance Air-To-Air Exchanger, Cooktop, Dishwasher, Dryer, Exhaust Fan, Gas Water Heater, Microwave, Refrigerator, Stainless Steel Appliances, Wall Oven, Washer, Water Softener Rented, Wine Cooler
Exterior
Parking Features Attached Garage, Gravel, Garage Door Opener, Heated Garage, Insulated Garage
Garage Spaces 3.0
Fence None
Pool None
Waterfront Description Lake Front
Roof Type Age 8 Years or Less,Architecural Shingle,Pitched
Road Frontage No
Building
Lot Description Accessible Shoreline, Tree Coverage - Medium, Underground Utilities
Story One
Foundation 2649
Sewer Private Sewer, Septic System Compliant - Yes
Water Private, Well
Level or Stories One
Structure Type Brick/Stone,Fiber Board
New Construction false
Schools
School District Buffalo-Hanover-Montrose
Others
HOA Fee Include Beach Access,Shared Amenities
Read Less
Want to know what your home might be worth? Contact us for a FREE valuation!

Our team is ready to help you sell your home for the highest possible price ASAP
GET MORE INFORMATION





