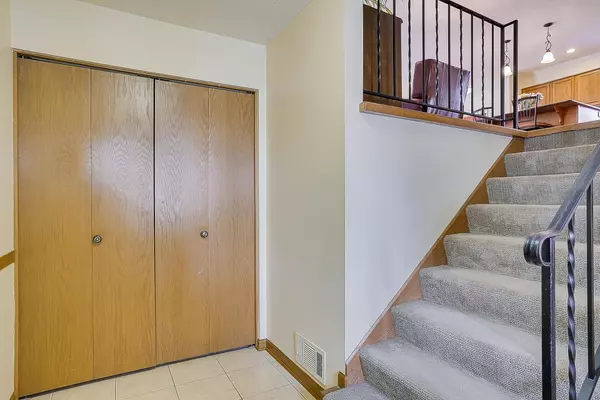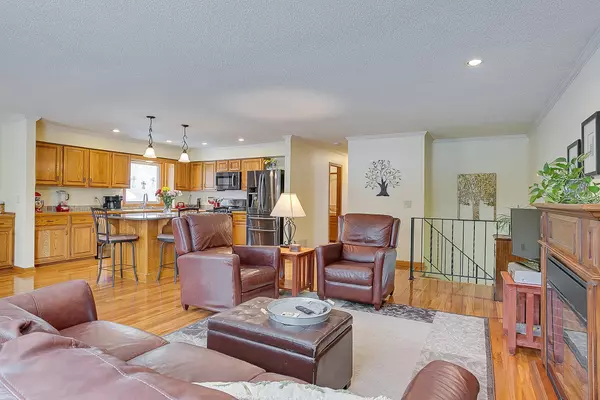$460,000
$474,900
3.1%For more information regarding the value of a property, please contact us for a free consultation.
11620 Riverview RD Eden Prairie, MN 55347
5 Beds
3 Baths
2,581 SqFt
Key Details
Sold Price $460,000
Property Type Single Family Home
Sub Type Single Family Residence
Listing Status Sold
Purchase Type For Sale
Square Footage 2,581 sqft
Price per Sqft $178
Subdivision Bluffs West
MLS Listing ID 6342614
Sold Date 06/20/23
Bedrooms 5
Full Baths 1
Three Quarter Bath 2
Year Built 1980
Annual Tax Amount $4,202
Tax Year 2022
Contingent None
Lot Size 0.310 Acres
Acres 0.31
Lot Dimensions 90x140x96x149
Property Description
Welcome to this wonderful home in a beautiful Eden Prairie neighborhood. This split entry has three bedrooms and two baths on the upper level. The main level has an open floor plan with a large breakfast island, built-in buffet and opens to the living room. You'll love the hardwood floors, electric fireplace and a sliding glass door out to the deck overlooking a spacious backyard. The lower level has the same openness and walks out to the backyard. It offers two additional bedrooms or offices if you work from home! There is also an additional 3/4 bath with double sinks. The lower level stays nice and warm with the thermostat-controlled gas fireplace. Most recent updates include the driveway with a third car parking pad. The backyard shed allows a place to store your mower and tools. There is pull-down storage in the garage to address any worries about storage space. The windows were replaced by the prior owners. Sellers are offering the new buyer a year home warranty with AHS.
Location
State MN
County Hennepin
Zoning Residential-Single Family
Rooms
Basement Block, Daylight/Lookout Windows, Finished, Full, Storage Space, Walkout
Dining Room Breakfast Bar, Eat In Kitchen, Kitchen/Dining Room
Interior
Heating Forced Air, Fireplace(s)
Cooling Central Air
Fireplaces Number 2
Fireplaces Type Electric Log, Family Room, Gas, Living Room
Fireplace Yes
Appliance Dishwasher, Disposal, Exhaust Fan, Humidifier, Gas Water Heater, Microwave, Range, Refrigerator, Stainless Steel Appliances
Exterior
Parking Features Attached Garage, Asphalt, Garage Door Opener, Insulated Garage
Garage Spaces 2.0
Fence Chain Link, Full, Wood
Roof Type Age Over 8 Years,Asphalt,Pitched
Building
Lot Description Tree Coverage - Medium
Story Split Entry (Bi-Level)
Foundation 1260
Sewer City Sewer/Connected
Water City Water/Connected
Level or Stories Split Entry (Bi-Level)
Structure Type Vinyl Siding
New Construction false
Schools
School District Eden Prairie
Read Less
Want to know what your home might be worth? Contact us for a FREE valuation!

Our team is ready to help you sell your home for the highest possible price ASAP
GET MORE INFORMATION





