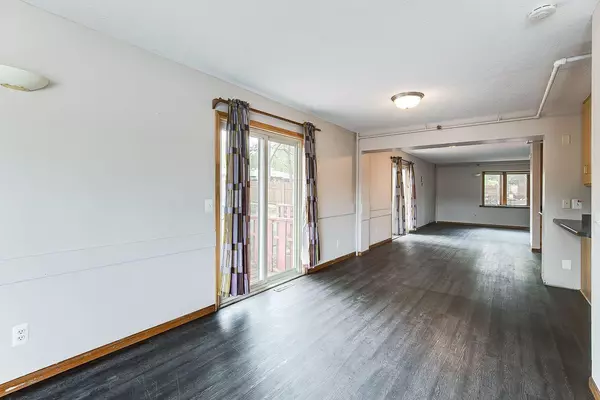$409,000
$375,000
9.1%For more information regarding the value of a property, please contact us for a free consultation.
4309 Colorado AVE N Crystal, MN 55422
6 Beds
5 Baths
2,944 SqFt
Key Details
Sold Price $409,000
Property Type Single Family Home
Sub Type Single Family Residence
Listing Status Sold
Purchase Type For Sale
Square Footage 2,944 sqft
Price per Sqft $138
Subdivision Lois 8Th Add
MLS Listing ID 6375458
Sold Date 06/30/23
Bedrooms 6
Full Baths 2
Half Baths 1
Three Quarter Bath 2
Year Built 1984
Tax Year 2023
Contingent None
Lot Size 10,018 Sqft
Acres 0.23
Lot Dimensions 77x130x78x131
Property Description
Ownership tax exempt. Call County for approximate Homestead or Non-Homestead tax amount. Was a double bungalow in the past. Walls removed and now a single family per the City of Crystal. 2 story with both left and right units being very similar….both with full basements. 4303 (south side) 3 BR, 3 BA, and rough in in basement for bath. 4309 side 3 BR, 2 BA. BRING YOUR VISION for renovations. Being sold AS-IS but great bones and space and huge lot with fully fenced yard, 2 decks, and large patio. Upper and main need a wall added to separate units as they are now open to each side. PLUS, you must contact the City of Crystal in regards to any questions about converting back to a duplex. Basements are separate private spaces. Great location!
Location
State MN
County Hennepin
Zoning Residential-Single Family
Rooms
Basement Block, Daylight/Lookout Windows, Drain Tiled, Full, Sump Pump
Dining Room Kitchen/Dining Room, Living/Dining Room
Interior
Heating Forced Air
Cooling Central Air
Fireplace No
Appliance Dishwasher, Gas Water Heater, Microwave, Range, Refrigerator
Exterior
Parking Features Attached Garage, Asphalt, Electric, Garage Door Opener, Multiple Garages, Tuckunder Garage
Garage Spaces 4.0
Fence Full, Privacy, Wood
Roof Type Age Over 8 Years,Asphalt,Pitched
Building
Lot Description Tree Coverage - Light, Underground Utilities
Story Two
Foundation 1280
Sewer City Sewer/Connected
Water City Water/Connected
Level or Stories Two
Structure Type Stucco,Wood Siding
New Construction false
Schools
School District Robbinsdale
Read Less
Want to know what your home might be worth? Contact us for a FREE valuation!

Our team is ready to help you sell your home for the highest possible price ASAP
GET MORE INFORMATION





