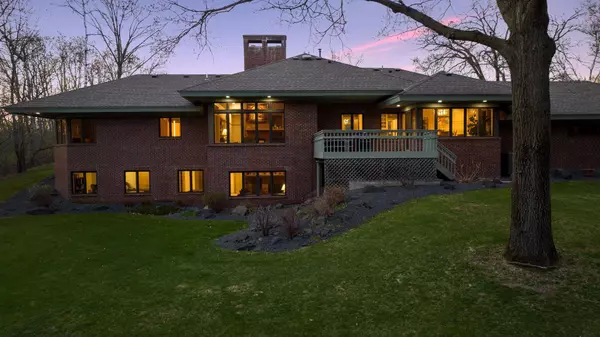$1,007,717
$980,000
2.8%For more information regarding the value of a property, please contact us for a free consultation.
64 Apple Orchard RD Dellwood, MN 55110
5 Beds
4 Baths
4,877 SqFt
Key Details
Sold Price $1,007,717
Property Type Single Family Home
Sub Type Single Family Residence
Listing Status Sold
Purchase Type For Sale
Square Footage 4,877 sqft
Price per Sqft $206
Subdivision Dellwood Glenn
MLS Listing ID 6361621
Sold Date 06/30/23
Bedrooms 5
Full Baths 2
Half Baths 1
Three Quarter Bath 1
Year Built 1988
Annual Tax Amount $8,369
Tax Year 2023
Contingent None
Lot Size 3.470 Acres
Acres 3.47
Lot Dimensions 732x143x401x605
Property Sub-Type Single Family Residence
Property Description
Immaculate walk-out rambler in the prestigious Apple Orchard area of Dellwood. This wooded 3.5+/-acre parcel has a nice mix of green lawn, mature woods and wildlife galore. Architectural sophistication with four-sided brick exterior and modern, prairie-style design. Countless exceptional design features, too many to list. Nearly new mechanicals with zoned heating. Many new windows and a new patio door. Amazing curb appeal and shining pride of ownership inside and out. Five bedrooms total with two on the main floor – including the primary and junior suite, each with private bathrooms – three bedrooms on the lower level. Four bathrooms total, including the lower-level guest bath with a coveted sauna plus an adjoining shower. Home was built with additional insulation along the front exterior wall and in between the floors for extra sound control. Abundance of windows and vaulted ceilings make this home light, bright and airy. Located in the highly sought after Mahtomedi School District.
Location
State MN
County Washington
Zoning Residential-Single Family
Rooms
Basement Block, Daylight/Lookout Windows, Drain Tiled, Finished, Full, Storage Space, Sump Pump, Walkout
Dining Room Eat In Kitchen, Separate/Formal Dining Room
Interior
Heating Forced Air, Fireplace(s), Zoned
Cooling Central Air
Fireplaces Number 2
Fireplaces Type Two Sided, Brick, Family Room, Full Masonry, Living Room, Wood Burning
Fireplace Yes
Appliance Central Vacuum, Cooktop, Dishwasher, Disposal, Double Oven, Dryer, Gas Water Heater, Iron Filter, Microwave, Refrigerator, Stainless Steel Appliances, Wall Oven, Washer, Water Softener Owned
Exterior
Parking Features Attached Garage, Driveway - Other Surface, Electric Vehicle Charging Station(s), Garage Door Opener, Heated Garage, Insulated Garage
Garage Spaces 3.0
Fence None
Pool None
Waterfront Description Creek/Stream,Pond
Roof Type Age Over 8 Years,Asphalt
Building
Lot Description Tree Coverage - Medium
Story One
Foundation 2500
Sewer Mound Septic, Private Sewer, Septic System Compliant - Yes
Water Private, Well
Level or Stories One
Structure Type Brick/Stone,Wood Siding
New Construction false
Schools
School District Mahtomedi
Read Less
Want to know what your home might be worth? Contact us for a FREE valuation!

Our team is ready to help you sell your home for the highest possible price ASAP
GET MORE INFORMATION





