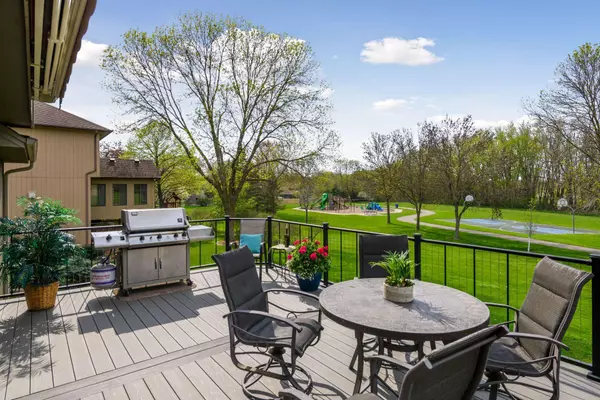$540,000
$520,000
3.8%For more information regarding the value of a property, please contact us for a free consultation.
9310 Lakeside TRL Champlin, MN 55316
4 Beds
4 Baths
3,314 SqFt
Key Details
Sold Price $540,000
Property Type Single Family Home
Sub Type Single Family Residence
Listing Status Sold
Purchase Type For Sale
Square Footage 3,314 sqft
Price per Sqft $162
Subdivision Parkview At Elm Creek
MLS Listing ID 6367898
Sold Date 06/30/23
Bedrooms 4
Full Baths 2
Half Baths 1
Three Quarter Bath 1
Year Built 1988
Annual Tax Amount $5,221
Tax Year 2023
Contingent None
Lot Size 10,890 Sqft
Acres 0.25
Lot Dimensions 72x121x111x119
Property Description
MORE than a home, IT'S A LIFE STYLE, with 4900 acre Elm Creek Park Preserve right out your backdoor! True pride in ownership, meticulously maintained & tastefully updated. Imagine the perfect indoor/outdoor entertaining spaces on summer days, from the lg remodeled kitchen onto the maintenance-free deck w/retractable awning & LED lit posts, or from the LL family room with w/wet bar onto the large stamped patio. Main floor open concept kitchen/dining/ family room w/ NEW carpet & gas fireplace. Upper level is home to the Primary suite & 2 other well appointed, spacious rooms w/ large windows. The Primary Suite features custom W/I closet, dual vanities, HEATED floors & sep. jetted tub /shower. Impressive w/o LL with FR, Bonus Amusement/Exercise rm, 1BR & 3/4ba. Huge main level laundry/mudroom w/lots of counter space & storage,. 3car garage w/epoxy floor. School dist 11. See features supplement
Location
State MN
County Hennepin
Zoning Residential-Single Family
Rooms
Basement Daylight/Lookout Windows, Drain Tiled, Full, Sump Pump, Walkout
Dining Room Breakfast Bar, Informal Dining Room, Kitchen/Dining Room, Living/Dining Room, Separate/Formal Dining Room
Interior
Heating Forced Air, Radiant Floor
Cooling Central Air
Fireplaces Number 1
Fireplaces Type Family Room, Gas
Fireplace Yes
Appliance Dishwasher, Disposal, Dryer, Humidifier, Gas Water Heater, Microwave, Range, Refrigerator, Washer, Water Softener Owned
Exterior
Parking Features Attached Garage, Concrete, Garage Door Opener
Garage Spaces 3.0
Roof Type Age Over 8 Years,Asphalt
Building
Lot Description Tree Coverage - Medium
Story Two
Foundation 1276
Sewer City Sewer/Connected
Water City Water/Connected
Level or Stories Two
Structure Type Wood Siding
New Construction false
Schools
School District Anoka-Hennepin
Read Less
Want to know what your home might be worth? Contact us for a FREE valuation!

Our team is ready to help you sell your home for the highest possible price ASAP
GET MORE INFORMATION





