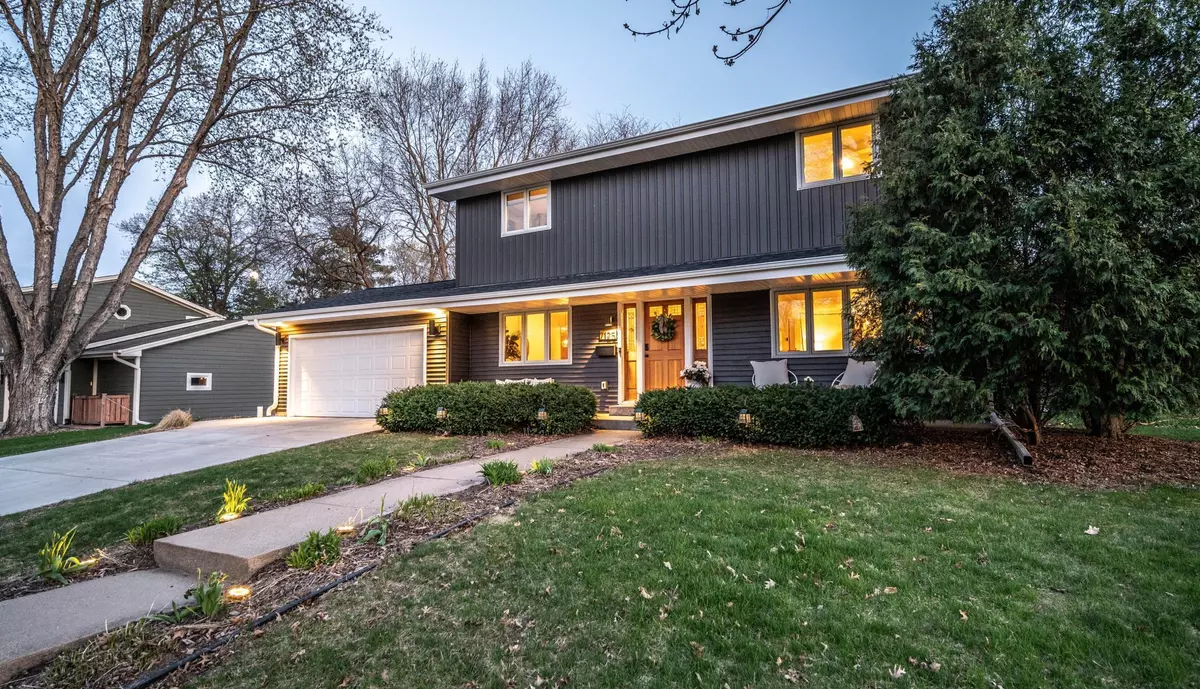$620,000
$569,900
8.8%For more information regarding the value of a property, please contact us for a free consultation.
7125 Duluth ST Golden Valley, MN 55427
4 Beds
4 Baths
2,365 SqFt
Key Details
Sold Price $620,000
Property Type Single Family Home
Sub Type Single Family Residence
Listing Status Sold
Purchase Type For Sale
Square Footage 2,365 sqft
Price per Sqft $262
Subdivision Melody Manor
MLS Listing ID 6338778
Sold Date 07/05/23
Bedrooms 4
Full Baths 1
Half Baths 1
Three Quarter Bath 2
Year Built 1967
Annual Tax Amount $6,867
Tax Year 2023
Contingent None
Lot Size 0.300 Acres
Acres 0.3
Lot Dimensions .30
Property Description
Don't go through another Minnesota winter without enjoying a sunroom like this one! 7125 Duluth St, Golden Valley. 7125 features stunning characteristics like a recently updated kitchen, 4 bedrooms all on the same upper level, plenty of entertaining space and a family room in the lower level that can host overnight guests with egress windows and a huge bath. Walk left out of the house and you'll be in Wildwood Park featuring pickleball courts. Take a right and you'll be in Hampshire Park with ball fields, ice rinks, and more. Private backyard, fenced-in outdoor space with 20'x20' patio, hot tub. Bonuses including a large workbench in the garage, a nearly new playset, dry bar in lower level, hot tub and more
Location
State MN
County Hennepin
Zoning Residential-Single Family
Rooms
Basement Block, Egress Window(s), Finished, Sump Pump
Dining Room Separate/Formal Dining Room
Interior
Heating Forced Air, Fireplace(s)
Cooling Central Air
Fireplaces Number 2
Fireplaces Type Family Room, Living Room
Fireplace Yes
Appliance Dishwasher, Disposal, Dryer, Electric Water Heater, Exhaust Fan, Freezer, Humidifier, Range, Refrigerator, Washer
Exterior
Parking Features Attached Garage, Concrete, Insulated Garage
Garage Spaces 2.0
Fence None
Pool None
Roof Type Asphalt
Building
Story Two
Foundation 884
Sewer City Sewer/Connected
Water City Water/Connected
Level or Stories Two
Structure Type Vinyl Siding
New Construction false
Schools
School District Robbinsdale
Read Less
Want to know what your home might be worth? Contact us for a FREE valuation!

Our team is ready to help you sell your home for the highest possible price ASAP
GET MORE INFORMATION





