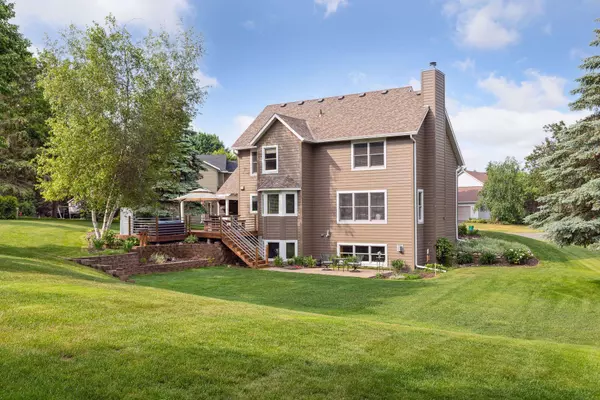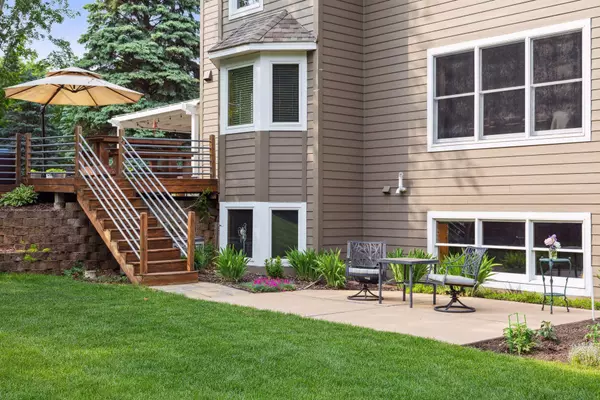$575,000
$585,000
1.7%For more information regarding the value of a property, please contact us for a free consultation.
1003 Eagle Ridge CT Stillwater, MN 55082
3 Beds
4 Baths
2,974 SqFt
Key Details
Sold Price $575,000
Property Type Single Family Home
Sub Type Single Family Residence
Listing Status Sold
Purchase Type For Sale
Square Footage 2,974 sqft
Price per Sqft $193
Subdivision Oak Glen 12Th Add
MLS Listing ID 6378444
Sold Date 07/14/23
Bedrooms 3
Full Baths 2
Half Baths 1
Three Quarter Bath 1
Year Built 1991
Annual Tax Amount $5,181
Tax Year 2023
Contingent None
Lot Size 0.740 Acres
Acres 0.74
Lot Dimensions irregular
Property Description
Rare ¾ acre lot at the end of a quiet cul de sac in Oak Glen! Meticulously maintained 1 owner home features Hardie siding & wonderful curb appeal. Main floor is open & inviting with beautiful hardwood floors & fireplace. Many windows provide lots of light & expansive outdoor views! Eat in kitchen has SS, granite & tile backsplash with laundry & powder room nearby. Upstairs French doors lead to a huge Owner's suite with commanding views of the backyard. An ensuite offers a walk-in shower, jetted tub & large walk-closet. Two additional bedrooms & bath. Lower level great for entertaining with a rustic stone fplc, bar area, knotty pine ceilings, exercise room, 3/4 bath & vanity & even a ski waxing room! Outside, current owner's pride & joy is the large deck & pergola covered paver patio theater, inground sprinkling system keeps the lawns green & lush. There's a quaint shed with a tin roof & barn door, a large, heated 3 car garage. Just a few blocks from the renowned Brown's Creek Trail!
Location
State MN
County Washington
Zoning Residential-Single Family
Rooms
Basement Block, Daylight/Lookout Windows, Drain Tiled, Egress Window(s), Finished, Full, Sump Pump
Dining Room Eat In Kitchen, Separate/Formal Dining Room
Interior
Heating Forced Air, Fireplace(s)
Cooling Central Air
Fireplaces Number 2
Fireplaces Type Brick, Gas, Living Room, Stone, Wood Burning
Fireplace Yes
Appliance Dishwasher, Disposal, Double Oven, Dryer, Exhaust Fan, Gas Water Heater, Microwave, Range, Refrigerator, Stainless Steel Appliances, Washer
Exterior
Parking Features Attached Garage, Asphalt, Garage Door Opener, Insulated Garage, Parking Garage, Storage
Garage Spaces 3.0
Roof Type Age 8 Years or Less,Asphalt,Pitched
Building
Lot Description Tree Coverage - Medium
Story Two
Foundation 1094
Sewer City Sewer/Connected
Water City Water/Connected
Level or Stories Two
Structure Type Brick/Stone,Fiber Cement
New Construction false
Schools
School District Stillwater
Read Less
Want to know what your home might be worth? Contact us for a FREE valuation!

Our team is ready to help you sell your home for the highest possible price ASAP
GET MORE INFORMATION





