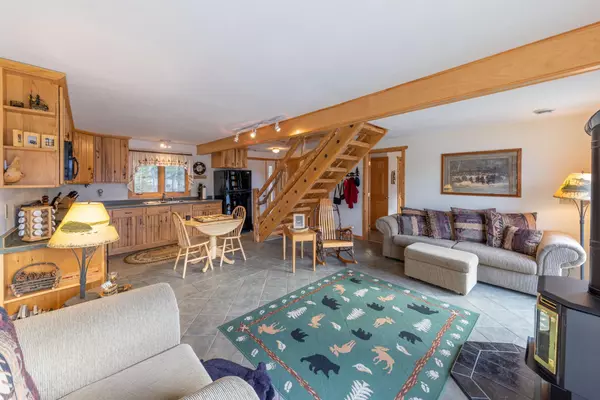$460,000
$425,000
8.2%For more information regarding the value of a property, please contact us for a free consultation.
865 22nd ST NW Longville, MN 56655
3 Beds
3 Baths
1,936 SqFt
Key Details
Sold Price $460,000
Property Type Single Family Home
Sub Type Single Family Residence
Listing Status Sold
Purchase Type For Sale
Square Footage 1,936 sqft
Price per Sqft $237
MLS Listing ID 6367570
Sold Date 07/14/23
Bedrooms 3
Full Baths 1
Three Quarter Bath 2
Year Built 1999
Annual Tax Amount $1,704
Tax Year 2023
Contingent None
Lot Size 1.600 Acres
Acres 1.6
Lot Dimensions 100x857x60x934
Property Description
Steps from the water's edge, you'll delight in watching the sunset over 100' of shoreline on peaceful Island Lake. The main level has 2 bedrooms, each with windows to the lake and private bathrooms. The owner's suite has a private entry into the laundry room, great for keeping the home clean after a day of enjoying the outdoors. The kitchen is modern; its beautiful hickory wood cupboards hold everything you need. Adorned with two sliding doors that open to your deck, a gas fireplace keeps the living room cozy. The staircase leading upstairs is constructed of whole log architecture that ties into the half-log accent walls throughout the home. This space is open an airy with the cathedral, wood ceilings. The 3rd bedroom and en suite are adjacent to a large family room with its own electric fireplace and private entrance. The insulated det. garage has room for your tools & extra storage above, while the pole barn can hold your boat, as well as all your toys. Your Island Lake oasis awaits.
Location
State MN
County Cass
Zoning Residential-Single Family
Body of Water Island Lake (11025700)
Rooms
Basement Slab
Dining Room Eat In Kitchen
Interior
Heating Baseboard, Forced Air, Fireplace(s)
Cooling Central Air
Fireplaces Number 2
Fireplaces Type Family Room, Free Standing, Gas, Living Room
Fireplace Yes
Appliance Dishwasher, Fuel Tank - Rented, Water Filtration System, Water Osmosis System, Range, Refrigerator
Exterior
Parking Features Detached, Gravel, Storage
Garage Spaces 2.0
Fence None
Waterfront Description Lake Front
View Lake, West
Roof Type Asphalt
Road Frontage No
Building
Lot Description Tree Coverage - Medium
Story Two
Foundation 968
Sewer Mound Septic
Water Submersible - 4 Inch
Level or Stories Two
Structure Type Fiber Cement
New Construction false
Schools
School District Pine River-Backus
Read Less
Want to know what your home might be worth? Contact us for a FREE valuation!

Our team is ready to help you sell your home for the highest possible price ASAP
GET MORE INFORMATION





