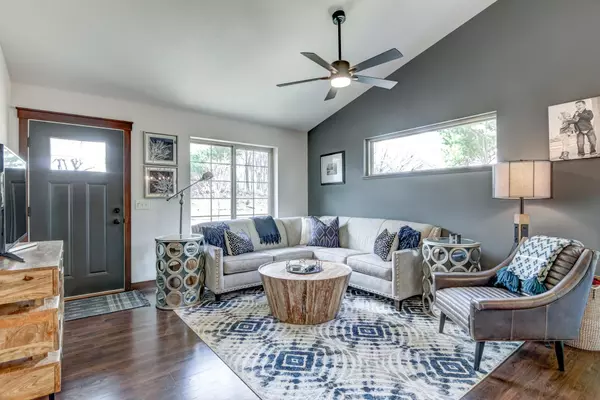$330,000
$315,000
4.8%For more information regarding the value of a property, please contact us for a free consultation.
633 Club View LN Altoona, WI 54720
3 Beds
2 Baths
1,855 SqFt
Key Details
Sold Price $330,000
Property Type Multi-Family
Sub Type Twin Home
Listing Status Sold
Purchase Type For Sale
Square Footage 1,855 sqft
Price per Sqft $177
Subdivision Club View Estates
MLS Listing ID 6359821
Sold Date 07/06/23
Bedrooms 3
Full Baths 2
Year Built 2016
Annual Tax Amount $4,080
Tax Year 2022
Contingent None
Lot Size 6,098 Sqft
Acres 0.14
Lot Dimensions 65x93x90x21x9x45
Property Description
Located in Altoona, this charming twinhome is walking distance from EC Golf and Country Club. The home has recently undergone updates that include new flooring, blinds and light fixtures, giving it a modern and stylish feel. The main level features an open concept living area, which seamlessly flows from the living room to the dining area and into the kitchen. The kitchen offers plenty of counter space for food preparation and storage. It also features 2 bedrooms and 1 bathroom with bonus closet space in the main hallway. Laundry area is in the closet upon entry from the attached garage. In the lower level, you'll find a large living area, bathroom and bedroom. A second laundry hookup for the home is located in the unfinished basement. One of the best features of this home is its location which is conveniently located near Hwy 53 and Business Hwy 53. Check out the virtual tour and don't miss this opportunity to make this your dream home! Close date to be no sooner than July 5th.
Location
State WI
County Eau Claire
Zoning Residential-Multi-Family
Rooms
Basement Egress Window(s), Full, Partially Finished
Interior
Heating Forced Air
Cooling Central Air
Fireplace No
Appliance Dishwasher, Dryer, Range, Refrigerator, Washer
Exterior
Parking Features Attached Garage, Asphalt
Garage Spaces 2.0
Building
Story One
Foundation 1152
Sewer City Sewer/Connected
Water City Water/Connected
Level or Stories One
Structure Type Vinyl Siding
New Construction false
Schools
School District Altoona
Read Less
Want to know what your home might be worth? Contact us for a FREE valuation!

Our team is ready to help you sell your home for the highest possible price ASAP
GET MORE INFORMATION





