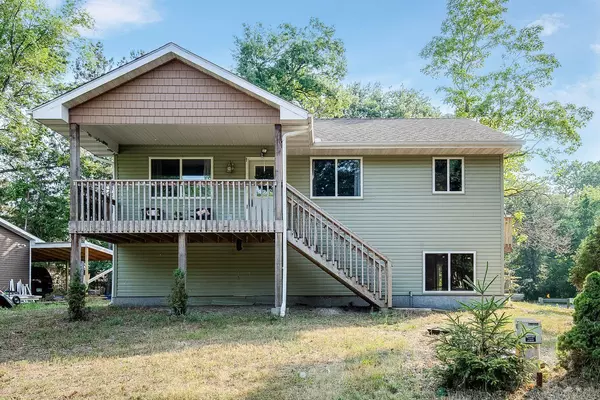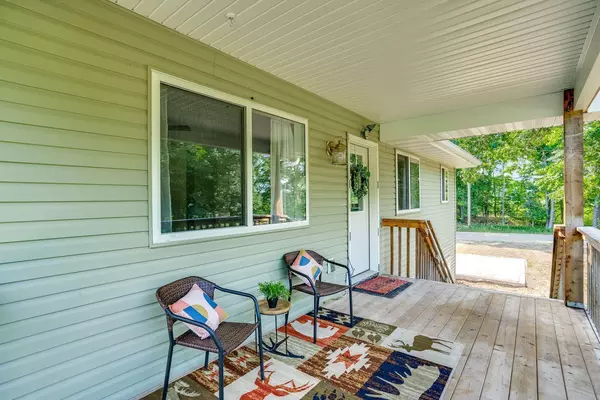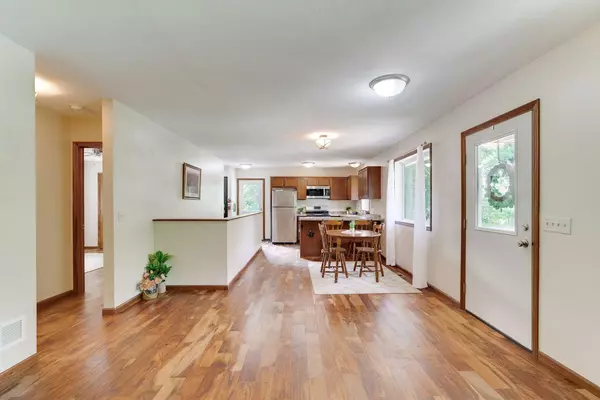$305,000
$285,000
7.0%For more information regarding the value of a property, please contact us for a free consultation.
18335 Everglade DR NE East Bethel, MN 55092
2 Beds
1 Bath
1,120 SqFt
Key Details
Sold Price $305,000
Property Type Single Family Home
Sub Type Single Family Residence
Listing Status Sold
Purchase Type For Sale
Square Footage 1,120 sqft
Price per Sqft $272
Subdivision Lake View Point 2Nd Div
MLS Listing ID 6387582
Sold Date 07/24/23
Bedrooms 2
Full Baths 1
Year Built 2017
Annual Tax Amount $2,381
Tax Year 2023
Contingent None
Lot Size 10,454 Sqft
Acres 0.24
Lot Dimensions 100x120x93x100
Property Description
Why head to the lake when you could already be there!
This 2018 custom new build- situated on a double lot w/in a Peninsula of Coon Lake- offers the ease & lifestyle you desire while enjoying private, tranquil views of natural surroundings. Interior features an open concept flow from kitchen to living rm, TONS of natural light, neutral & new finishes, stainless steel appliances, breakfast bar seating, a well-appointed primary bedroom, updated full bath with stone top vanity & tile floors, natural woodwork, and two walk-out options to your sprawling front deck, or back stairs. Lower level features a full, walk-out with untapped equity potential including ALL the extra (and brand new!) amenities allowing your customization and final touches to be the focus. Add-on's include fully drain tiled & sump pump, 200 amp electrical with plenty of room, insulated & framed in, radon mitigation, new private well & septic, bath rough-in, & egress windows for additional bedroom/family room or both!
Location
State MN
County Anoka
Zoning Residential-Single Family
Body of Water Coon
Rooms
Basement Block, Daylight/Lookout Windows, Drain Tiled, Egress Window(s), Full, Partially Finished, Sump Pump, Walkout
Dining Room Eat In Kitchen, Kitchen/Dining Room, Living/Dining Room
Interior
Heating Forced Air
Cooling Central Air
Fireplace No
Appliance Dryer, Microwave, Range, Refrigerator, Washer
Exterior
Parking Features Concrete, Driveway - Other Surface
Waterfront Description Lake View
View Harbor, Lake, Panoramic
Roof Type Age 8 Years or Less,Asphalt
Building
Story Two
Foundation 1120
Sewer Private Sewer, Septic System Compliant - Yes
Water Private, Well
Level or Stories Two
Structure Type Block,Vinyl Siding
New Construction false
Schools
School District St. Francis
Read Less
Want to know what your home might be worth? Contact us for a FREE valuation!

Our team is ready to help you sell your home for the highest possible price ASAP
GET MORE INFORMATION





