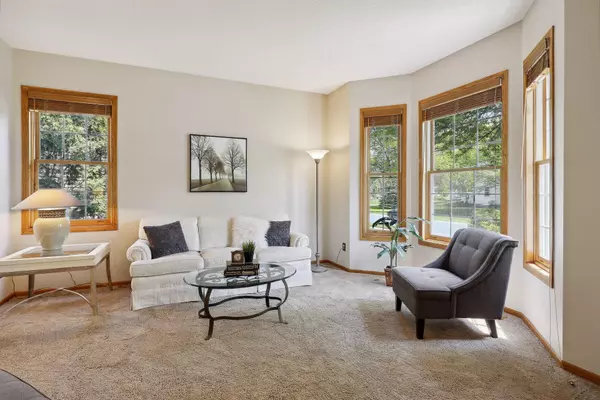$549,900
$549,900
For more information regarding the value of a property, please contact us for a free consultation.
17110 Hanover LN Eden Prairie, MN 55347
4 Beds
3 Baths
3,076 SqFt
Key Details
Sold Price $549,900
Property Type Single Family Home
Sub Type Single Family Residence
Listing Status Sold
Purchase Type For Sale
Square Footage 3,076 sqft
Price per Sqft $178
Subdivision Fairfield Of Eden Prairie 10Th Add
MLS Listing ID 6377794
Sold Date 07/25/23
Bedrooms 4
Full Baths 2
Half Baths 1
Year Built 1993
Annual Tax Amount $5,478
Tax Year 2022
Contingent None
Lot Size 0.290 Acres
Acres 0.29
Property Description
Don't miss this welcoming 4BR/3BA Eden Prairie home on a spectacular lot bordering the MN River Bluffs LRT Regional Trail. Inviting paver walkway and real hardwood floors greet you upon arrival. Enjoy both an eat-in kitchen and a formal dining room. Kitchen features HW floors, granite countertops, center island, planning center, and ample cabinetry. Cozy family room centers around the gas fireplace and opens to home's 14x14 deck overlooking the beautifully landscaped yard. XL primary BR features a walk-in closet and private full BA. All 4 BRs on upper level. Finished lower level is more wonderful living space. Main level laundry room walks out to the gorgeous backyard. Storage shed. Highly regarded Eden Prairie Schools and walking distance to Cedar Ridge Elementary. Close to several parks (Miller Park, Staring Lake Park). Don't miss out!
Location
State MN
County Hennepin
Zoning Residential-Single Family
Rooms
Basement Block, Drain Tiled, Egress Window(s), Finished, Storage Space, Sump Pump
Dining Room Eat In Kitchen, Separate/Formal Dining Room
Interior
Heating Forced Air
Cooling Central Air
Fireplaces Number 1
Fireplaces Type Family Room, Gas
Fireplace Yes
Appliance Dishwasher, Disposal, Dryer, Exhaust Fan, Microwave, Range, Refrigerator, Washer
Exterior
Parking Features Attached Garage, Asphalt, Garage Door Opener
Garage Spaces 2.0
Roof Type Age Over 8 Years,Asphalt
Building
Story Two
Foundation 1110
Sewer City Sewer/Connected
Water City Water/Connected
Level or Stories Two
Structure Type Vinyl Siding
New Construction false
Schools
School District Eden Prairie
Read Less
Want to know what your home might be worth? Contact us for a FREE valuation!

Our team is ready to help you sell your home for the highest possible price ASAP
GET MORE INFORMATION





