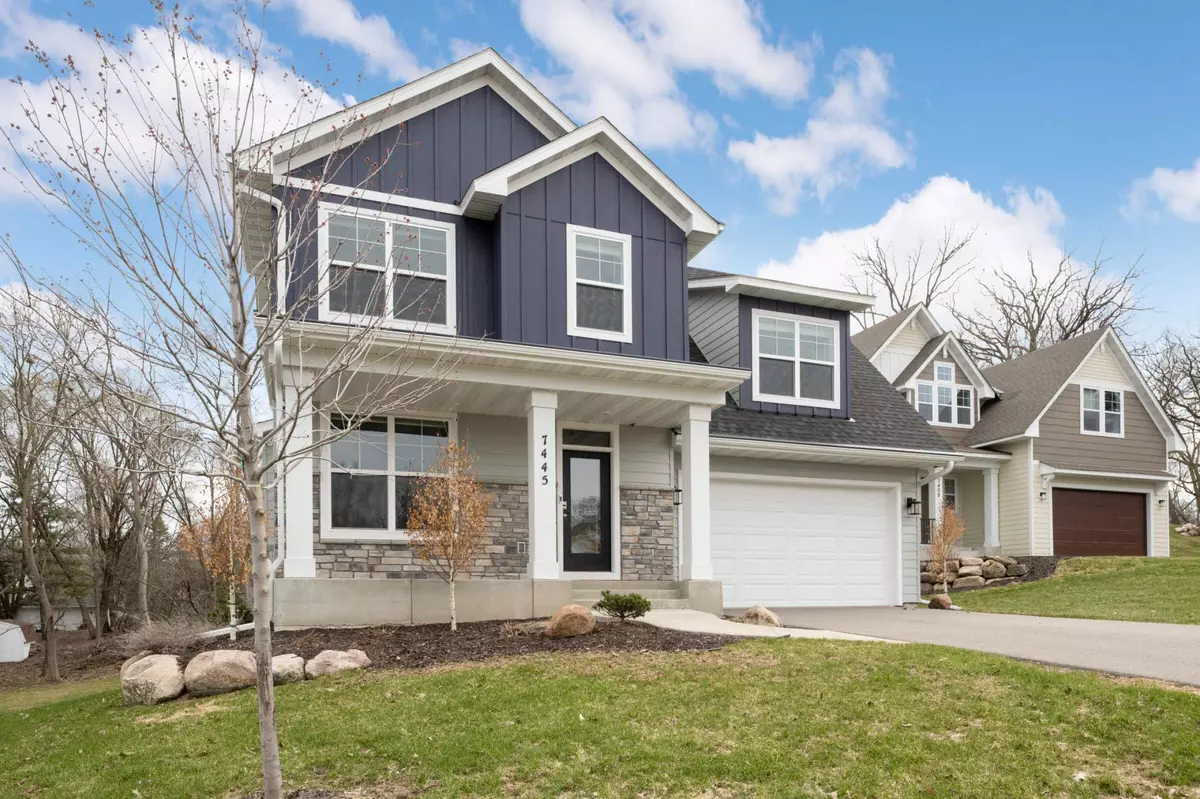$780,000
$780,000
For more information regarding the value of a property, please contact us for a free consultation.
7445 Glengarry PL Eden Prairie, MN 55344
5 Beds
4 Baths
3,398 SqFt
Key Details
Sold Price $780,000
Property Type Single Family Home
Sub Type Single Family Residence
Listing Status Sold
Purchase Type For Sale
Square Footage 3,398 sqft
Price per Sqft $229
Subdivision Eden Ridge
MLS Listing ID 6346361
Sold Date 07/25/23
Bedrooms 5
Full Baths 2
Half Baths 1
Three Quarter Bath 1
HOA Fees $300/mo
Year Built 2020
Annual Tax Amount $8,603
Tax Year 2023
Contingent None
Lot Size 10,454 Sqft
Acres 0.24
Lot Dimensions 52x160x86x152
Property Sub-Type Single Family Residence
Property Description
Come & See this spacious 5 BR/4 BA walk-out 2 story home in a highly sought after Eden Prairie
neighborhood & great Eden Prairie schools. Tandem 4 CAR GARAGE which is very rare for EP. 9 ft ceilings & a beautiful gas fireplace enhances the open design kitchen/dining/Living Room area. Lots of windows flood this space w/light. Kitchen features a large center island & SS appliances. Upper level features a large bonus rm w/laundry & 4 BR, including a large owner's suite w/2 closets & an ensuite bath. The huge bonus area w/dormer over the garage works perfect as a kid's playroom, craft area, work-out area, or a large office. Lower levels boasts of a large walk-out family room/game room area with a wet bar, the 5th BR &
a full bath. Large maintenance free deck for your entertaining needs. EV charger in the garage. This
home was the sellers “Forever home” but now it is available because of a job transfer. Close to
shopping, restaurants, entertainment, parks & much more.
Location
State MN
County Hennepin
Zoning Residential-Single Family
Rooms
Basement Daylight/Lookout Windows, Drain Tiled, Drainage System, Egress Window(s), Finished, Full, Concrete, Sump Pump, Walkout
Dining Room Kitchen/Dining Room
Interior
Heating Forced Air
Cooling Central Air
Fireplaces Number 1
Fireplaces Type Gas, Living Room
Fireplace Yes
Appliance Air-To-Air Exchanger, Dishwasher, Disposal, Dryer, Exhaust Fan, Gas Water Heater, Microwave, Range, Refrigerator, Stainless Steel Appliances, Washer
Exterior
Parking Features Attached Garage, Asphalt, Electric Vehicle Charging Station(s), Garage Door Opener, Tandem
Garage Spaces 4.0
Roof Type Age 8 Years or Less
Building
Story Two
Foundation 976
Sewer City Sewer/Connected
Water City Water/Connected
Level or Stories Two
Structure Type Brick/Stone,Engineered Wood,Vinyl Siding
New Construction false
Schools
School District Eden Prairie
Others
HOA Fee Include Lawn Care,Trash,Snow Removal
Read Less
Want to know what your home might be worth? Contact us for a FREE valuation!

Our team is ready to help you sell your home for the highest possible price ASAP
GET MORE INFORMATION





