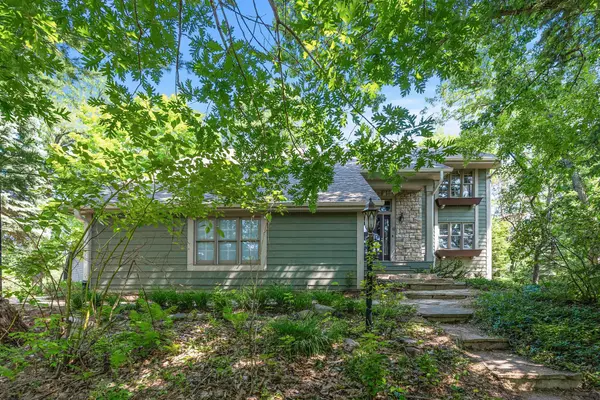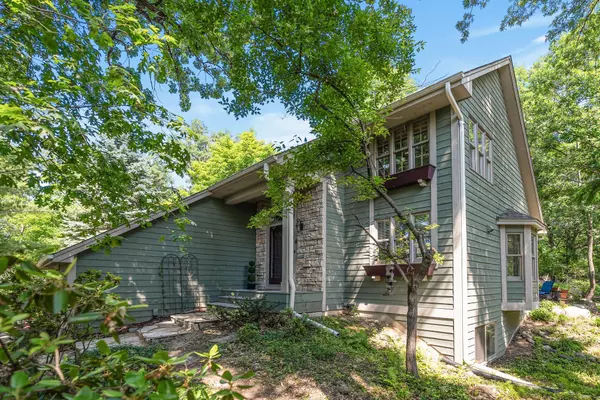$450,000
$450,000
For more information regarding the value of a property, please contact us for a free consultation.
2410 Hillwood DR E Maplewood, MN 55119
3 Beds
3 Baths
2,607 SqFt
Key Details
Sold Price $450,000
Property Type Single Family Home
Sub Type Single Family Residence
Listing Status Sold
Purchase Type For Sale
Square Footage 2,607 sqft
Price per Sqft $172
Subdivision Huntington Hills South
MLS Listing ID 6380055
Sold Date 07/31/23
Bedrooms 3
Full Baths 1
Three Quarter Bath 2
Year Built 1991
Annual Tax Amount $5,946
Tax Year 2023
Contingent None
Lot Size 0.300 Acres
Acres 0.3
Lot Dimensions 170x105x120x90
Property Description
This home in the hills is only a 5 minute commute to HWY 494 or HWY 94. Notice the elevated 17% grade driveway which brings you to the top! You'll love the abundance of windows exposing scenes of the lush landscape & creating an urban retreat feel. The vaulted ceilings add to the spaciousness of the home, while the views from the loft provide an additional area for relaxation or creativity. The kitchen is rich in white oak and has ample storage & space to cook your favorite meal. The large main-level owner's suite offers a ¾ private bath and a generous-sized walk-in closet. With a bedroom on each level, everyone will have their own space to sprawl out. Our favorite feature of this magical home is the unique outdoor living spaces. Once you follow the stone path from the driveway around to the back of the home, you'll find a gardener's paradise! Make your way to the green turf yard & imagine practicing your putting game. Make this cottage in the woods yours!
Location
State MN
County Ramsey
Zoning Residential-Single Family
Rooms
Basement Block, Daylight/Lookout Windows, Drain Tiled, Egress Window(s), Finished, Full, Sump Pump
Dining Room Breakfast Bar, Eat In Kitchen, Living/Dining Room
Interior
Heating Forced Air
Cooling Central Air
Fireplaces Number 2
Fireplaces Type Family Room, Gas, Living Room, Wood Burning
Fireplace Yes
Appliance Central Vacuum, Dishwasher, Disposal, Dryer, Exhaust Fan, Gas Water Heater, Water Filtration System, Microwave, Range, Refrigerator, Washer
Exterior
Parking Features Attached Garage, Concrete
Garage Spaces 2.0
Pool None
Roof Type Age 8 Years or Less,Asphalt,Pitched
Building
Lot Description Irregular Lot, Tree Coverage - Heavy
Story One and One Half
Foundation 1125
Sewer City Sewer/Connected
Water City Water/Connected
Level or Stories One and One Half
Structure Type Brick/Stone,Wood Siding
New Construction false
Schools
School District North St Paul-Maplewood
Read Less
Want to know what your home might be worth? Contact us for a FREE valuation!

Our team is ready to help you sell your home for the highest possible price ASAP
GET MORE INFORMATION





