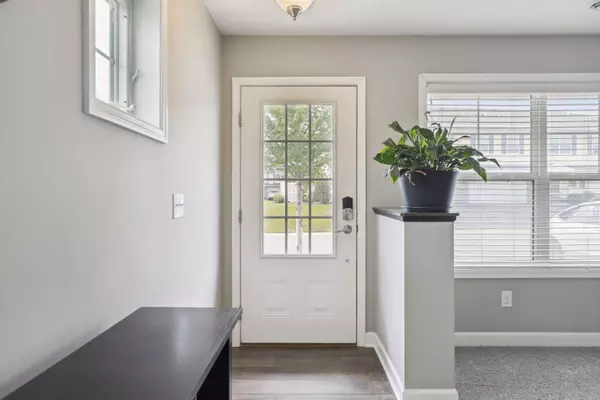$345,000
$349,900
1.4%For more information regarding the value of a property, please contact us for a free consultation.
9914 5th Street LN N Lake Elmo, MN 55042
3 Beds
3 Baths
1,784 SqFt
Key Details
Sold Price $345,000
Property Type Townhouse
Sub Type Townhouse Side x Side
Listing Status Sold
Purchase Type For Sale
Square Footage 1,784 sqft
Price per Sqft $193
Subdivision Savona 3Rd Add
MLS Listing ID 6387559
Sold Date 07/24/23
Bedrooms 3
Full Baths 2
Half Baths 1
HOA Fees $260/mo
Year Built 2016
Annual Tax Amount $2,853
Tax Year 2023
Contingent None
Lot Size 2,178 Sqft
Acres 0.05
Lot Dimensions common
Property Description
From the moment you step through the front door, you will immediately fall in love with the way natural light pours into the main level, filling the home with warmth. Features granite counters, stainless steel appliances (including gas stove), and rich, offset cabinets, preparing meals in this kitchen is an absolute pleasure! Enjoy large meals at the formal dining room table or pull up a stool to the breakfast bar for a quick bite. The upper-level loft doubles as a family room, creating additional living space and offering choices for people to have some alone time or watch their own shows! Save on your commute by working from or working out at home by turning one of the bedrooms into a private office or home gym! Relax warm summer nights away with a cool drink and BBQ on your private patio! With the corner lot, comes an actual yard that is perfect for letting the dogs out or playing lawn games! Close to everything, this is one you do not want to miss!
Location
State MN
County Washington
Zoning Residential-Single Family
Rooms
Basement Slab
Dining Room Breakfast Bar, Informal Dining Room
Interior
Heating Forced Air
Cooling Central Air
Fireplace No
Appliance Dishwasher, Dryer, Microwave, Range, Refrigerator, Stainless Steel Appliances, Washer
Exterior
Parking Features Attached Garage, Asphalt, Tuckunder Garage
Garage Spaces 2.0
Roof Type Age 8 Years or Less
Building
Lot Description Tree Coverage - Light
Story Two
Foundation 1088
Sewer City Sewer/Connected
Water City Water/Connected
Level or Stories Two
Structure Type Brick/Stone,Vinyl Siding
New Construction false
Schools
School District Stillwater
Others
HOA Fee Include Maintenance Structure,Lawn Care,Maintenance Grounds,Professional Mgmt,Trash,Snow Removal
Restrictions Pets - Cats Allowed,Pets - Dogs Allowed,Pets - Number Limit,Pets - Weight/Height Limit
Read Less
Want to know what your home might be worth? Contact us for a FREE valuation!

Our team is ready to help you sell your home for the highest possible price ASAP
GET MORE INFORMATION





