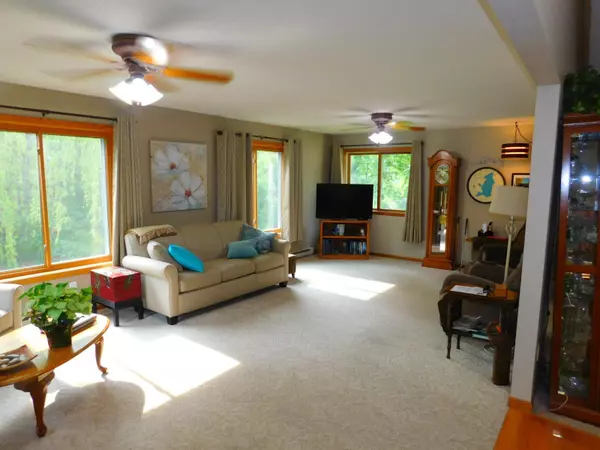$375,000
$399,900
6.2%For more information regarding the value of a property, please contact us for a free consultation.
24 W Golden Lake RD Circle Pines, MN 55014
4 Beds
2 Baths
2,326 SqFt
Key Details
Sold Price $375,000
Property Type Single Family Home
Sub Type Single Family Residence
Listing Status Sold
Purchase Type For Sale
Square Footage 2,326 sqft
Price per Sqft $161
Subdivision Circle Pines G Lake W Add P 2
MLS Listing ID 6376595
Sold Date 08/04/23
Bedrooms 4
Full Baths 1
Three Quarter Bath 1
Year Built 1976
Annual Tax Amount $4,499
Tax Year 2023
Contingent None
Lot Size 0.340 Acres
Acres 0.34
Lot Dimensions 183x85
Property Description
Time flows gracefully here. A popular designed home- yet has a feeling of it's own.... main floor family room addition opens up the living room, kitchen and dining room for an open and airy design for entertaining or just daily living! Newer windows, furnace and water heater. Walk-out lower level family room to a spacious covered patio and private backyard. A standing ovation for this location inside a circle of most all comforts and conveniences only a hop, skip and jump away. Get to the right place at the right time!!
Location
State MN
County Anoka
Zoning Residential-Single Family
Rooms
Basement Block, Daylight/Lookout Windows, Walkout
Dining Room Living/Dining Room
Interior
Heating Forced Air
Cooling Central Air
Fireplaces Number 2
Fireplaces Type Brick, Family Room, Gas, Living Room, Wood Burning
Fireplace Yes
Appliance Dishwasher, Disposal, Dryer, Exhaust Fan, Microwave, Range, Refrigerator, Washer, Water Softener Owned
Exterior
Parking Features Attached Garage, Concrete, Garage Door Opener
Garage Spaces 2.0
Roof Type Age Over 8 Years,Asphalt
Building
Lot Description Tree Coverage - Medium
Story Split Entry (Bi-Level)
Foundation 936
Sewer City Sewer/Connected
Water City Water/Connected
Level or Stories Split Entry (Bi-Level)
Structure Type Vinyl Siding
New Construction false
Schools
School District Centennial
Read Less
Want to know what your home might be worth? Contact us for a FREE valuation!

Our team is ready to help you sell your home for the highest possible price ASAP
GET MORE INFORMATION





