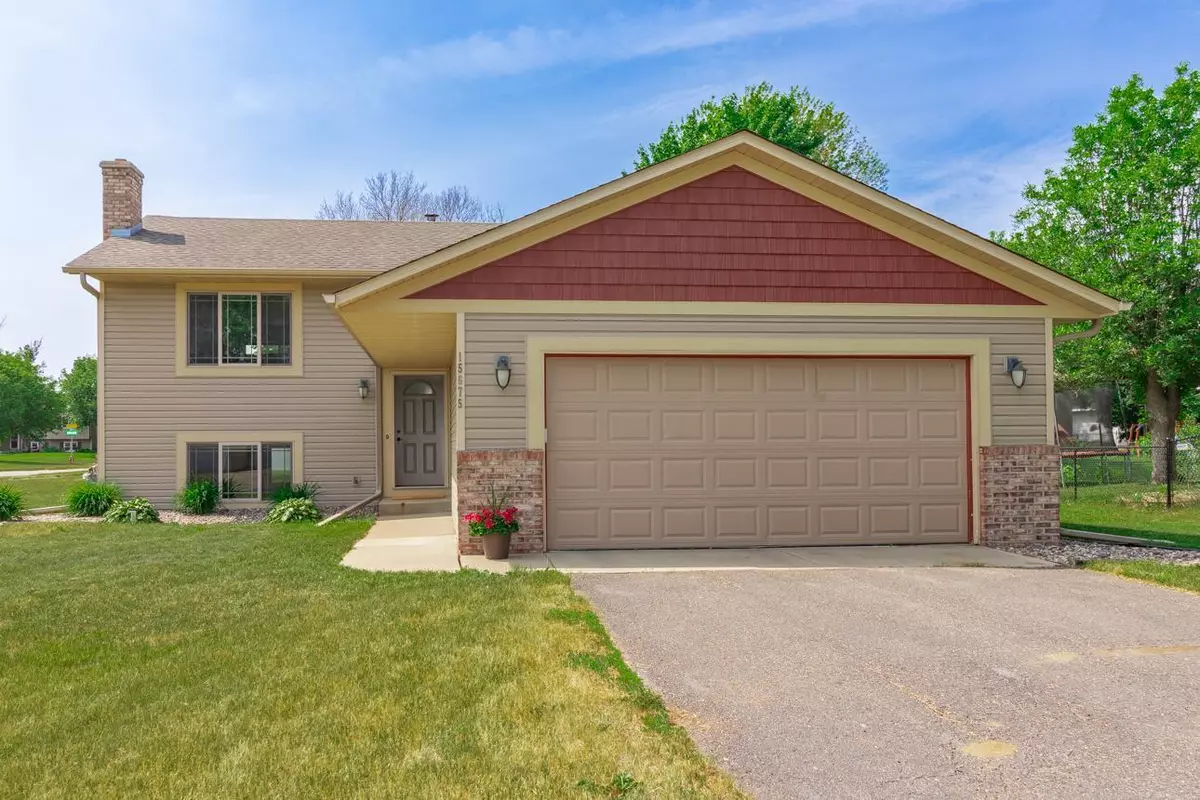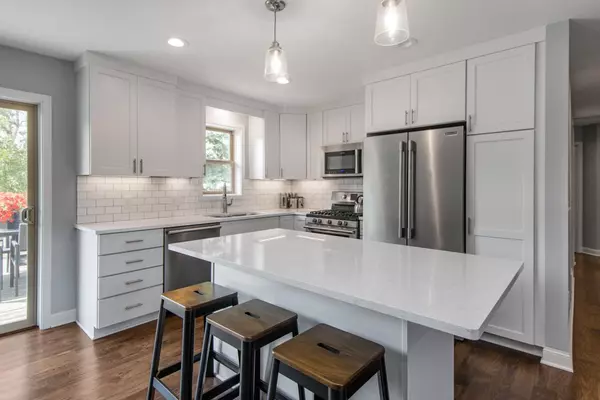$415,000
$400,000
3.8%For more information regarding the value of a property, please contact us for a free consultation.
15675 Darling PATH Rosemount, MN 55068
4 Beds
2 Baths
1,980 SqFt
Key Details
Sold Price $415,000
Property Type Single Family Home
Sub Type Single Family Residence
Listing Status Sold
Purchase Type For Sale
Square Footage 1,980 sqft
Price per Sqft $209
Subdivision West Ridge 2Nd Add
MLS Listing ID 6364025
Sold Date 08/04/23
Bedrooms 4
Full Baths 1
Three Quarter Bath 1
Year Built 1988
Annual Tax Amount $3,732
Tax Year 2023
Lot Size 0.290 Acres
Acres 0.29
Lot Dimensions 130x100x85x134
Property Description
Move right in and enjoy this beautifully updated home in high demand ISD196. Desired open floor plan. Meticulously cared for exceptionally clean home on a .29 acre corner lot. Feel the natural light coming in from every corner of this home. Spacious kitchen tastefully designed and updated-2020. Quartz counters, center island, subway tile backsplash, SS appliances, all new white laminate cabinets, and soft close drawers. Hickory-stained natural wood flooring throughout kitchen, informal DR, LR, hall, stairs, and all three bedrooms on UL-2020. 18' x 14' deck. New white doors, frames, trim and baseboards throughout entire home-2020. All finished spaces in LL have new carpet-2019. Knock-down ceilings UL-2020. Fresh paint throughout. Over-sized 2-car garage. Windows-2012. Metal gutters-2013. Roof-2013. Vinyl siding-2013.
Location
State MN
County Dakota
Zoning Residential-Single Family
Rooms
Basement Block, Drain Tiled, Finished, Full, Sump Pump
Dining Room Breakfast Bar, Informal Dining Room
Interior
Heating Forced Air, Fireplace(s)
Cooling Central Air
Fireplaces Number 1
Fireplaces Type Brick, Family Room, Wood Burning
Fireplace Yes
Appliance Dishwasher, Disposal, Dryer, Gas Water Heater, Microwave, Range, Refrigerator, Stainless Steel Appliances, Washer, Water Softener Owned
Exterior
Parking Features Attached Garage, Asphalt, Garage Door Opener
Garage Spaces 2.0
Fence None
Pool None
Roof Type Age Over 8 Years,Asphalt,Pitched
Building
Lot Description Corner Lot
Story Split Entry (Bi-Level)
Foundation 1092
Sewer City Sewer/Connected
Water City Water/Connected
Level or Stories Split Entry (Bi-Level)
Structure Type Brick/Stone,Vinyl Siding
New Construction false
Schools
School District Rosemount-Apple Valley-Eagan
Read Less
Want to know what your home might be worth? Contact us for a FREE valuation!

Our team is ready to help you sell your home for the highest possible price ASAP
GET MORE INFORMATION





