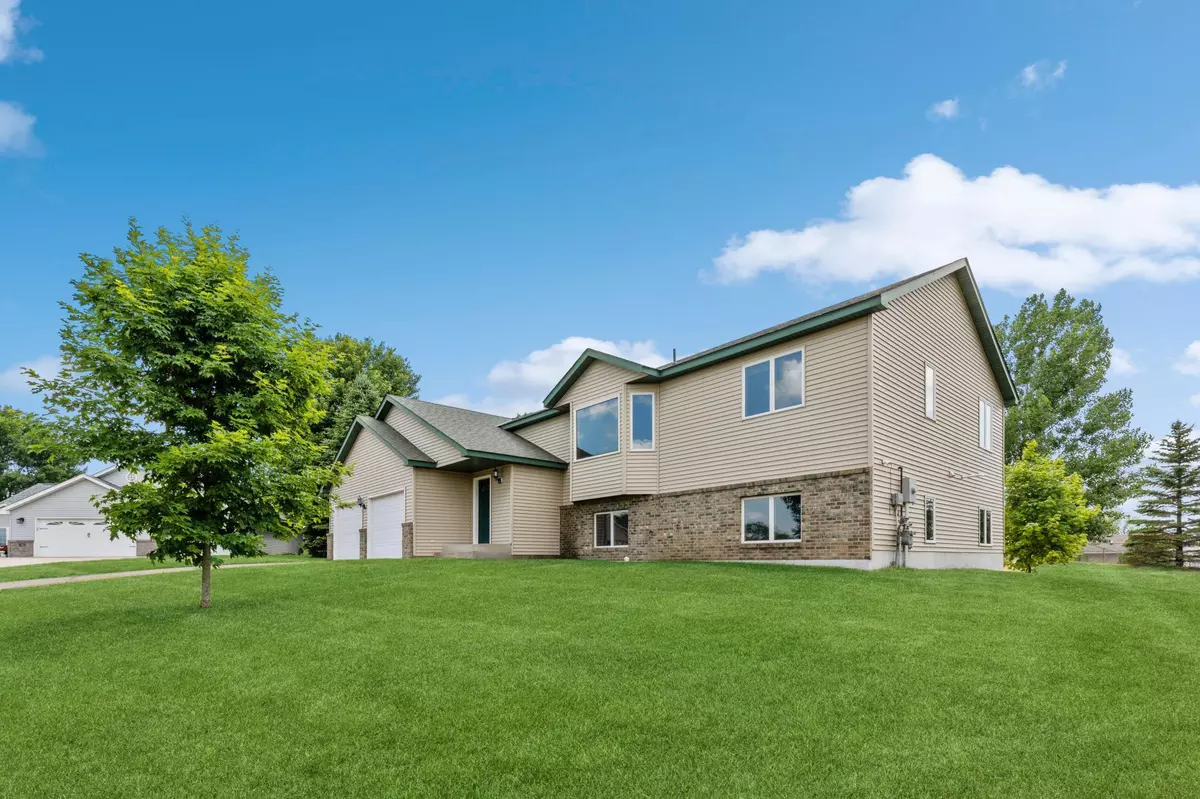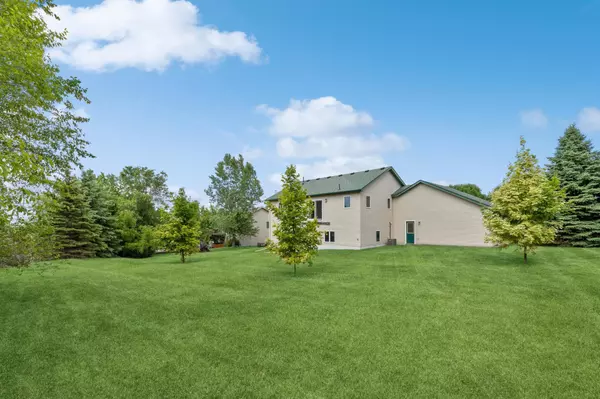$295,000
$295,000
For more information regarding the value of a property, please contact us for a free consultation.
601 5th AVE NE Saint Joseph, MN 56374
3 Beds
2 Baths
2,166 SqFt
Key Details
Sold Price $295,000
Property Type Single Family Home
Sub Type Single Family Residence
Listing Status Sold
Purchase Type For Sale
Square Footage 2,166 sqft
Price per Sqft $136
Subdivision Northland Four
MLS Listing ID 6387899
Sold Date 08/08/23
Bedrooms 3
Full Baths 2
Year Built 2000
Annual Tax Amount $3,458
Tax Year 2023
Contingent None
Lot Size 0.500 Acres
Acres 0.5
Lot Dimensions Irregular
Property Sub-Type Single Family Residence
Property Description
Great opportunity to own this well maintained one owner home. Nice half acre lot located on a quiet city street. Upon entering the home you are greeted by a spacious entry and coat closet. Vaulted open main level living spaces attracts abundant natural light throughout the day. Enjoy hardwood floors in the kitchen, dining room and main level bedroom. French doors lead into a generous sized room that could be used as a bedroom or large office. The primary bedroom features a walk through door providing access to the main level bathroom. In the walk out lower level you will find a huge family/recreation area. Part of this area could be converted into another bedroom if needed. The 26'x24' garage provides excellent storage and parking. New shingles were installed in 2012, Furnace and AC were replaced in 2015/2016. Parks and Lake Wobegon trail nearby, great location.
Location
State MN
County Stearns
Zoning Residential-Single Family
Rooms
Basement Block, Daylight/Lookout Windows, Drain Tiled, Finished, Full, Walkout
Dining Room Informal Dining Room
Interior
Heating Forced Air
Cooling Central Air
Fireplace No
Appliance Dishwasher, Disposal, Dryer, Gas Water Heater, Microwave, Range, Refrigerator, Washer, Water Softener Owned
Exterior
Parking Features Attached Garage, Asphalt, Garage Door Opener
Garage Spaces 2.0
Roof Type Age Over 8 Years,Asphalt
Building
Story Split Entry (Bi-Level)
Foundation 1188
Sewer City Sewer/Connected
Water City Water/Connected
Level or Stories Split Entry (Bi-Level)
Structure Type Brick/Stone,Vinyl Siding
New Construction false
Schools
School District St. Cloud
Others
Restrictions None
Read Less
Want to know what your home might be worth? Contact us for a FREE valuation!

Our team is ready to help you sell your home for the highest possible price ASAP
GET MORE INFORMATION





