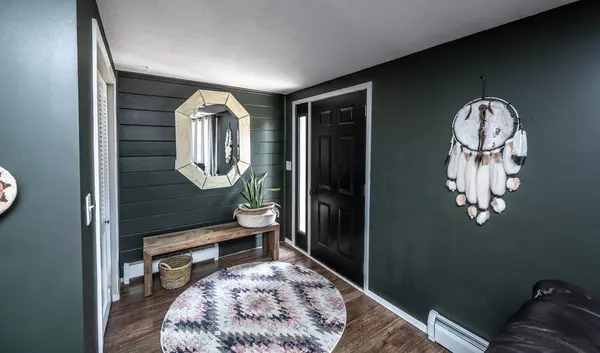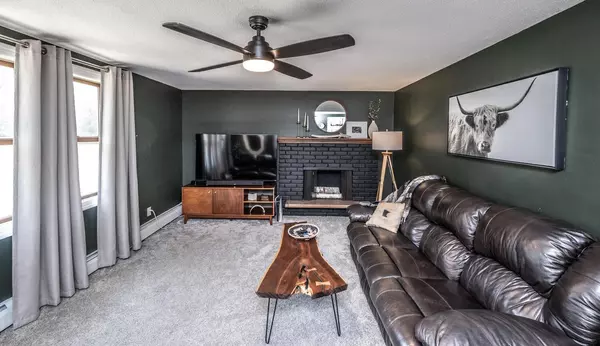$326,000
$335,000
2.7%For more information regarding the value of a property, please contact us for a free consultation.
1712 Westview DR Hastings, MN 55033
3 Beds
2 Baths
1,880 SqFt
Key Details
Sold Price $326,000
Property Type Single Family Home
Sub Type Single Family Residence
Listing Status Sold
Purchase Type For Sale
Square Footage 1,880 sqft
Price per Sqft $173
Subdivision Dakota Hills
MLS Listing ID 6389738
Sold Date 08/08/23
Bedrooms 3
Full Baths 1
Three Quarter Bath 1
Year Built 1966
Annual Tax Amount $3,088
Tax Year 2022
Contingent None
Lot Size 9,583 Sqft
Acres 0.22
Lot Dimensions 120x81
Property Description
This stunning three level split home is located in the perfect spot, right across from the Hastings Golf Club. The property boasts a gorgeously updated kitchen and an open living area, making it the perfect space for entertaining guests. There are three spacious bedrooms on one level. The big backyard is fully fenced, providing ample space for outdoor activities and relaxation, perfect for hosting barbecues, playing games, or simply enjoying the beautiful weather. Garage is insulated and heated and there is also a shed to provide plenty of additional storage space. Beautiful open concept home with many updates throughout!
Location
State MN
County Dakota
Zoning Residential-Single Family
Rooms
Basement Block, Finished
Dining Room Breakfast Bar, Breakfast Area, Eat In Kitchen, Kitchen/Dining Room, Living/Dining Room
Interior
Heating Baseboard, Boiler
Cooling Window Unit(s)
Fireplaces Number 1
Fireplaces Type Family Room, Wood Burning
Fireplace Yes
Appliance Dishwasher, Dryer, Freezer, Microwave, Range, Refrigerator, Stainless Steel Appliances, Washer, Water Softener Owned
Exterior
Parking Features Attached Garage, Asphalt, Heated Garage, Insulated Garage, Tuckunder Garage
Garage Spaces 2.0
Fence Full, Privacy, Wood
Pool None
Roof Type Age Over 8 Years
Building
Lot Description Corner Lot
Story Three Level Split
Foundation 1254
Sewer City Sewer/Connected
Water City Water/Connected
Level or Stories Three Level Split
Structure Type Brick/Stone,Vinyl Siding
New Construction false
Schools
School District Hastings
Read Less
Want to know what your home might be worth? Contact us for a FREE valuation!

Our team is ready to help you sell your home for the highest possible price ASAP
GET MORE INFORMATION





