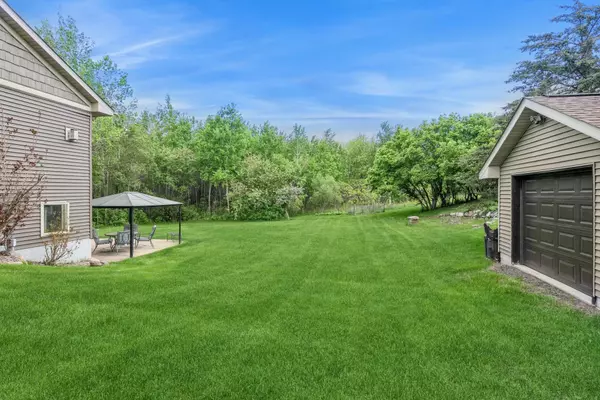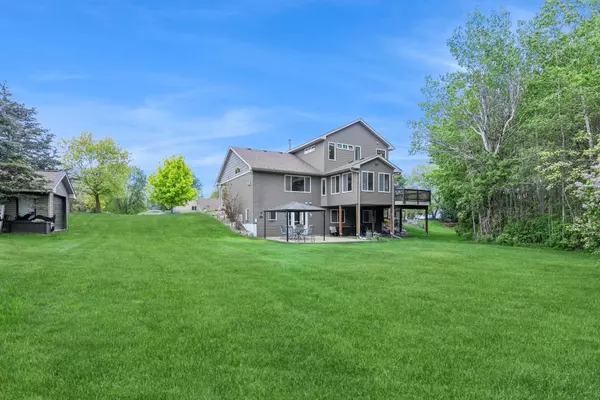$542,000
$549,900
1.4%For more information regarding the value of a property, please contact us for a free consultation.
5850 159th ST N Hugo, MN 55038
5 Beds
4 Baths
3,123 SqFt
Key Details
Sold Price $542,000
Property Type Single Family Home
Sub Type Single Family Residence
Listing Status Sold
Purchase Type For Sale
Square Footage 3,123 sqft
Price per Sqft $173
Subdivision Creekview Preserve
MLS Listing ID 6374492
Sold Date 08/10/23
Bedrooms 5
Full Baths 2
Three Quarter Bath 2
Year Built 1999
Annual Tax Amount $5,998
Tax Year 2023
Contingent None
Lot Size 0.870 Acres
Acres 0.87
Lot Dimensions 37,714Sqft
Property Sub-Type Single Family Residence
Property Description
You will fall in love with this beautiful home. The open floor plan is Great for entertaining, the gourmet kitchen has new appliances in 2020, a new granite countertop with glass backsplash, an undermount sink and under cabinet lighting. You will enjoy the natural lighting in the 4 season porch. The natural lit living room has vaulted ceilings, surround sound speakers, a gas fireplace, all new vinyl flooring and new lighting in 2020. This home has ALL living on one level. Plus 3 bedrooms and a Master with ensuite bathroom with a separate soaking tub on the upper level. The lower level walkout leads to a granite slab patio and gazebo. The lower level is just as Gorgeous with natural lighting, Wet Bar, gas fireplace, flex space, a bedroom, 3/4 bath and bonus storage/exercise room. New furnace, AC in 2021, tankless water heater in 2020. Please see complete list of updates. You will love the location, endless walking trails and parks. This home won't disappoint. Come see it today.
Location
State MN
County Washington
Zoning Residential-Single Family
Rooms
Basement Block, Drain Tiled, Finished, Full, Storage Space, Walkout
Dining Room Breakfast Bar, Informal Dining Room, Kitchen/Dining Room
Interior
Heating Forced Air, Fireplace(s)
Cooling Central Air
Fireplaces Number 2
Fireplaces Type Family Room, Gas, Insert
Fireplace Yes
Appliance Air-To-Air Exchanger, Dishwasher, Dryer, Humidifier, Microwave, Range, Refrigerator, Stainless Steel Appliances, Tankless Water Heater, Washer, Water Softener Owned
Exterior
Parking Features Attached Garage, Asphalt, Garage Door Opener, Heated Garage, Insulated Garage, Other
Garage Spaces 3.0
Fence Wood
Roof Type Age 8 Years or Less,Asphalt
Building
Lot Description Corner Lot, Tree Coverage - Medium, Underground Utilities
Story Modified Two Story
Foundation 1168
Sewer City Sewer/Connected
Water City Water/Connected
Level or Stories Modified Two Story
Structure Type Aluminum Siding,Brick/Stone
New Construction false
Schools
School District White Bear Lake
Read Less
Want to know what your home might be worth? Contact us for a FREE valuation!

Our team is ready to help you sell your home for the highest possible price ASAP
GET MORE INFORMATION





