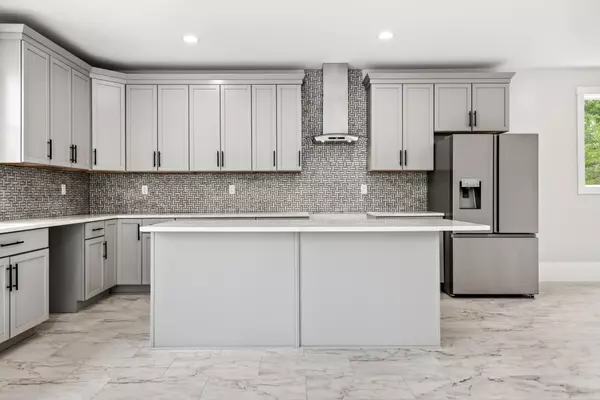$476,000
$489,000
2.7%For more information regarding the value of a property, please contact us for a free consultation.
19439 Leyte ST NE East Bethel, MN 55092
5 Beds
3 Baths
2,915 SqFt
Key Details
Sold Price $476,000
Property Type Single Family Home
Sub Type Single Family Residence
Listing Status Sold
Purchase Type For Sale
Square Footage 2,915 sqft
Price per Sqft $163
MLS Listing ID 6386951
Sold Date 08/11/23
Bedrooms 5
Full Baths 2
Half Baths 1
Year Built 2023
Annual Tax Amount $181
Tax Year 2023
Contingent None
Lot Size 0.980 Acres
Acres 0.98
Lot Dimensions 135x285x133x284
Property Description
Welcome to your brand new construction home nestled on a secluded wooded lot, offering a serene and private retreat. This stunning home boasts a gorgeous kitchen, complete with a large island and dining space, perfect for entertaining guests and hosting gatherings. The open concept design, combined with large windows, fills the home with natural light. The main level of the home features luxurious heated marble tile flooring. The living area offers ample room for relaxation and socializing. The primary suite is a true oasis, offering spaciousness and featuring a large walk-in closet, providing plenty of storage space for your wardrobe and accessories. The en-suite bathroom is a haven of relaxation, featuring a soaking tub for indulgent baths, dual sinks for convenience, and a separate fully tiled stand-alone shower for a spa-like experience. This home offers the convenience of having all 5 bedrooms located on the same level. Additional adjoining acreage available for purchase.
Location
State MN
County Anoka
Zoning Residential-Single Family
Rooms
Basement Slab
Dining Room Informal Dining Room, Kitchen/Dining Room
Interior
Heating Forced Air
Cooling Central Air
Fireplace No
Appliance Dishwasher, Exhaust Fan, Refrigerator
Exterior
Parking Features Attached Garage
Garage Spaces 2.0
Fence None
Roof Type Age 8 Years or Less
Building
Story Two
Foundation 1228
Sewer Mound Septic, Private Sewer, Septic System Compliant - Yes
Water Private, Well
Level or Stories Two
Structure Type Vinyl Siding
New Construction false
Schools
School District St. Francis
Read Less
Want to know what your home might be worth? Contact us for a FREE valuation!

Our team is ready to help you sell your home for the highest possible price ASAP
GET MORE INFORMATION





