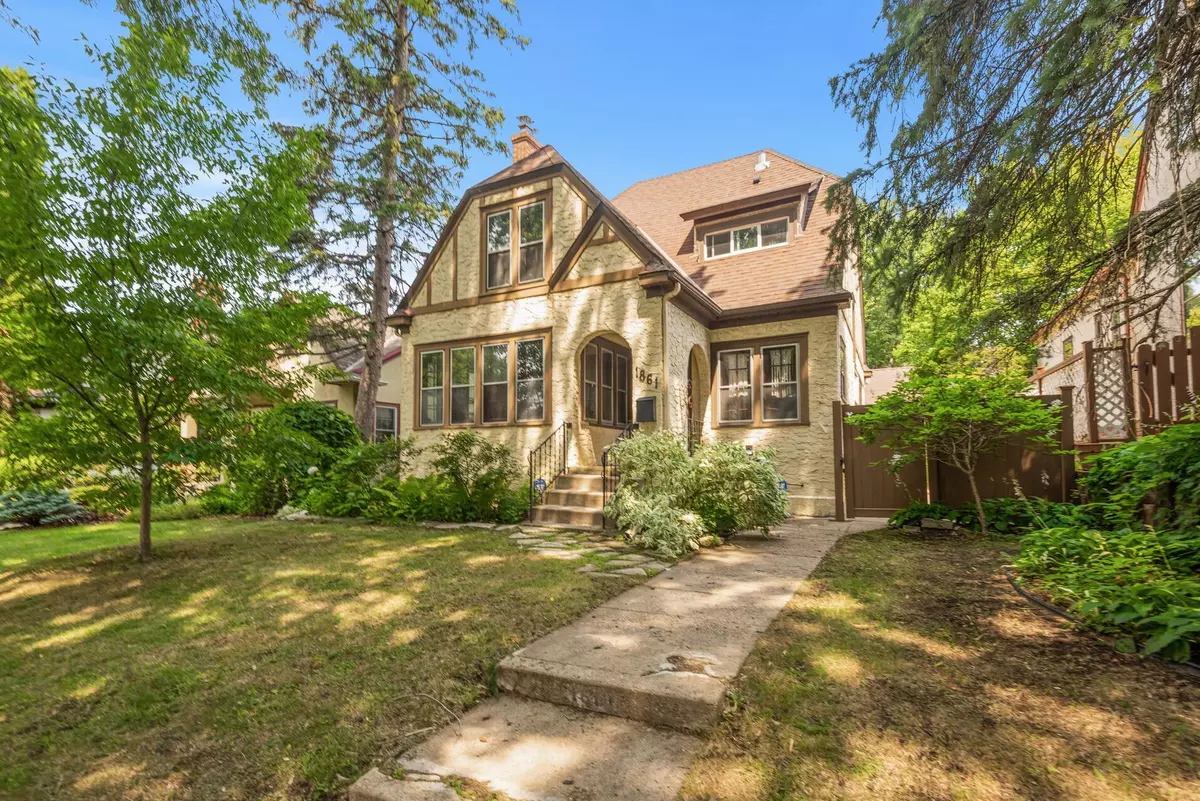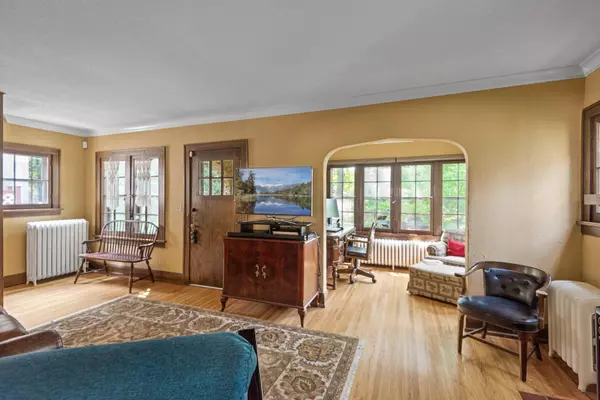$525,000
$485,000
8.2%For more information regarding the value of a property, please contact us for a free consultation.
1861 James AVE Saint Paul, MN 55105
3 Beds
2 Baths
1,982 SqFt
Key Details
Sold Price $525,000
Property Type Single Family Home
Sub Type Single Family Residence
Listing Status Sold
Purchase Type For Sale
Square Footage 1,982 sqft
Price per Sqft $264
Subdivision Garfield Park Add To, The
MLS Listing ID 6402413
Sold Date 08/11/23
Bedrooms 3
Full Baths 1
Three Quarter Bath 1
Year Built 1925
Annual Tax Amount $7,290
Tax Year 2023
Contingent None
Lot Size 5,227 Sqft
Acres 0.12
Lot Dimensions 40x128
Property Description
*****UPDATE 7/22 930AM*** ***Property went under contract Saturday Morning. Open houses this weekend are now cancelled.******* This home is filled with style and charm! Hardwood flooring and classic woodwork throughout team up with arched doorways and a gorgeous brick wood-burning fireplace, bringing character throughout the entire home. The kitchen features stainless steel appliances and a center island. The sunroom on the front of the home draws you in to relax in the serenity of the room. The upper level boasts two bedrooms, one with a study/nursery attached, and large walk-in closets. Garage is extra large as it is big enough to store 3 cars, but just has the 2 doors. Located in the Mac-Groveland neighborhood. 1 block from St. Kates, and very close to St. Thomas, Macalester and Hamline Universities.
Also close to parks, shopping, some of the finest restaurants that St. Paul has to offer. You won't want to miss your chance to see this home!
Location
State MN
County Ramsey
Zoning Residential-Single Family
Rooms
Basement Daylight/Lookout Windows, Drainage System, Egress Window(s), Finished
Dining Room Separate/Formal Dining Room
Interior
Heating Boiler
Cooling Window Unit(s)
Fireplaces Number 1
Fireplaces Type Brick, Wood Burning
Fireplace Yes
Appliance Dishwasher, Disposal, Dryer, Gas Water Heater, Microwave, Range, Refrigerator, Stainless Steel Appliances, Washer
Exterior
Parking Features Detached, Concrete, Garage Door Opener, Storage
Garage Spaces 2.0
Fence Vinyl
Pool None
Building
Lot Description Public Transit (w/in 6 blks), Tree Coverage - Medium
Story One and One Half
Foundation 660
Sewer City Sewer/Connected
Water City Water/Connected
Level or Stories One and One Half
Structure Type Stucco
New Construction false
Schools
School District St. Paul
Read Less
Want to know what your home might be worth? Contact us for a FREE valuation!

Our team is ready to help you sell your home for the highest possible price ASAP
GET MORE INFORMATION





