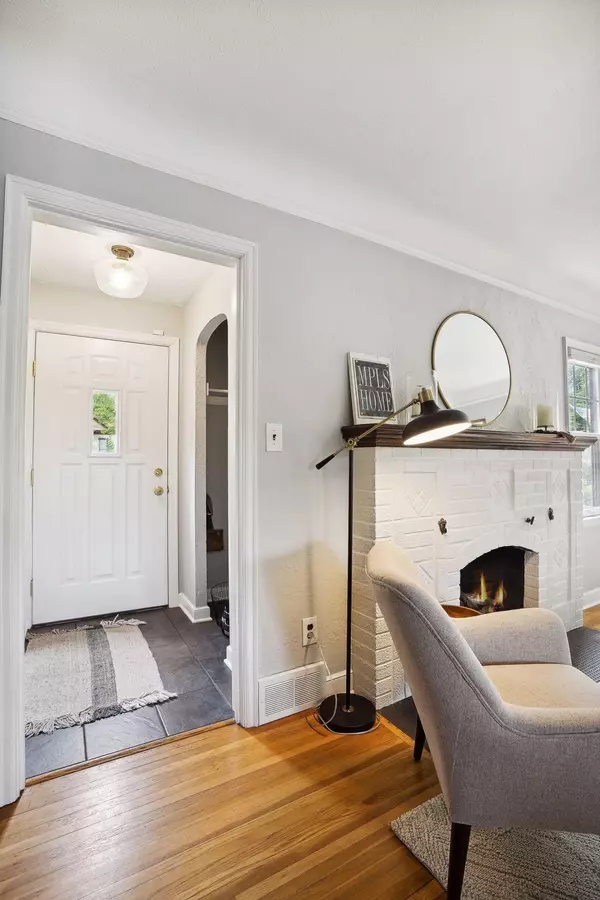$540,000
$520,000
3.8%For more information regarding the value of a property, please contact us for a free consultation.
5348 10th AVE S Minneapolis, MN 55417
4 Beds
2 Baths
2,238 SqFt
Key Details
Sold Price $540,000
Property Type Single Family Home
Sub Type Single Family Residence
Listing Status Sold
Purchase Type For Sale
Square Footage 2,238 sqft
Price per Sqft $241
Subdivision John S Kings Add
MLS Listing ID 6382746
Sold Date 08/23/23
Bedrooms 4
Full Baths 1
Three Quarter Bath 1
Year Built 1930
Annual Tax Amount $5,572
Tax Year 2023
Contingent None
Lot Size 5,227 Sqft
Acres 0.12
Lot Dimensions 42x126
Property Sub-Type Single Family Residence
Property Description
This lovingly updated Tudor home is located on one of the most charming streets in South Minneapolis. Just a few blocks from Minnehaha Creek and Lake Nokomis. This stylish 4 bedroom, 2 bathroom home is move-in ready and features a light and bright living room with a gas fireplace, a beautifully renovated kitchen with white cabinetry, stainless steel appliances, granite counters, subway backsplash and a breakfast bar. Two bedrooms, a full bathroom and the sun room finish off the main floor. Upstairs you will find two bedrooms and a lounge area. The lower level has a newly finished family room with a game area and a 3/4 renovated bath with a walk in shower. Ample storage and laundry complete the lower level. Outside you'll find a travertine stone patio overlooking a beautifully fenced backyard. The absolute perfect spot to enjoy the summer.
Location
State MN
County Hennepin
Zoning Residential-Single Family
Rooms
Basement Block, Drain Tiled, Finished, Insulating Concrete Forms
Dining Room Breakfast Bar, Separate/Formal Dining Room
Interior
Heating Baseboard, Geothermal
Cooling Central Air, Ductless Mini-Split
Fireplaces Number 1
Fireplaces Type Gas, Insert, Living Room
Fireplace Yes
Appliance Disposal, Dryer, Exhaust Fan, Gas Water Heater, Range, Refrigerator, Stainless Steel Appliances, Washer
Exterior
Parking Features Attached Garage, Heated Garage, Tandem, Tuckunder Garage
Garage Spaces 2.0
Fence Full
Roof Type Age Over 8 Years
Building
Story One and One Half
Foundation 938
Sewer City Sewer/Connected
Water City Water/Connected
Level or Stories One and One Half
Structure Type Stucco,Vinyl Siding
New Construction false
Schools
School District Minneapolis
Read Less
Want to know what your home might be worth? Contact us for a FREE valuation!

Our team is ready to help you sell your home for the highest possible price ASAP
GET MORE INFORMATION





