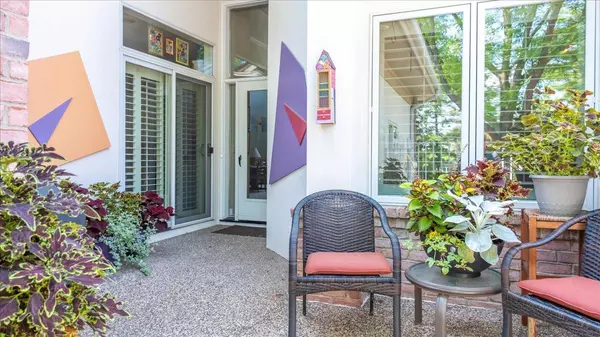$701,000
$599,000
17.0%For more information regarding the value of a property, please contact us for a free consultation.
5519 70th ST W Edina, MN 55439
2 Beds
3 Baths
2,976 SqFt
Key Details
Sold Price $701,000
Property Type Townhouse
Sub Type Townhouse Side x Side
Listing Status Sold
Purchase Type For Sale
Square Footage 2,976 sqft
Price per Sqft $235
Subdivision Highcroft Townhomes
MLS Listing ID 6406624
Sold Date 09/08/23
Bedrooms 2
Full Baths 1
Half Baths 1
Three Quarter Bath 1
HOA Fees $600/mo
Year Built 1990
Annual Tax Amount $6,394
Tax Year 2023
Contingent None
Property Sub-Type Townhouse Side x Side
Property Description
Rarely available! Highly sought after Highcroft townhome in Edina. Meticulously maintained main level living. Private front courtyard. Formal dining & living rooms with soaring ceilings & gas fireplace flow effortlessly into sunroom. The updated kitchen has granite countertops, center island with seating, informal dining & a slider to courtyard. The spacious main level primary bedroom offers a bay window, two closets (one is a walk in), and full bathroom with granite countertops & separate tub/ shower. Home office, powder room, laundry/mudroom completes the main level. The lower level is perfect for entertaining in the graciously sized, walkout family room with wet bar & gas fireplace. The large guest bedroom with walk in closet is adjacent to the ¾ bathroom. Flex room offers a unique space for you to make your own – exercise room, theater. Screened porch with private views. Tucked back yet convenient location to freeways, retail, parks & golf course. This home will please any buyer!
Location
State MN
County Hennepin
Zoning Residential-Multi-Family,Residential-Single Family
Rooms
Basement Daylight/Lookout Windows, Finished, Full, Walkout
Dining Room Breakfast Area, Eat In Kitchen, Informal Dining Room, Living/Dining Room
Interior
Heating Forced Air
Cooling Central Air
Fireplaces Number 2
Fireplaces Type Family Room, Gas, Living Room
Fireplace Yes
Appliance Cooktop, Dishwasher, Disposal, Dryer, Exhaust Fan, Microwave, Range, Refrigerator, Wall Oven, Washer, Water Softener Owned
Exterior
Parking Features Attached Garage, Garage Door Opener, Guest Parking
Garage Spaces 2.0
Building
Lot Description Public Transit (w/in 6 blks), Tree Coverage - Light, Tree Coverage - Medium
Story One
Foundation 1553
Sewer City Sewer/Connected
Water City Water/Connected
Level or Stories One
Structure Type Brick/Stone,Stucco,Wood Siding
New Construction false
Schools
School District Edina
Others
HOA Fee Include Maintenance Structure,Hazard Insurance,Lawn Care,Maintenance Grounds,Professional Mgmt,Trash
Restrictions Mandatory Owners Assoc,Other Covenants,Pets - Cats Allowed,Pets - Dogs Allowed,Pets - Number Limit,Pets - Weight/Height Limit
Read Less
Want to know what your home might be worth? Contact us for a FREE valuation!

Our team is ready to help you sell your home for the highest possible price ASAP
GET MORE INFORMATION





