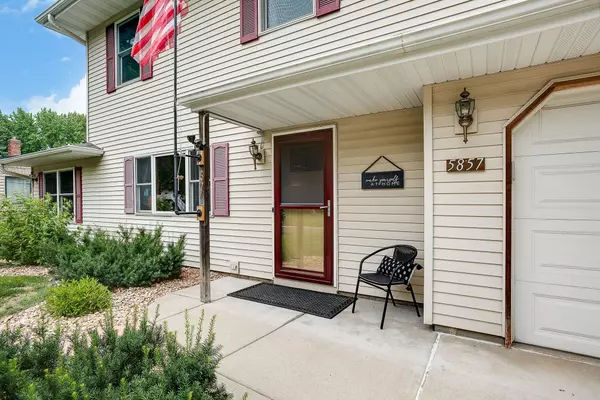$390,000
$374,900
4.0%For more information regarding the value of a property, please contact us for a free consultation.
5857 Olinda AVE N Oak Park Heights, MN 55082
4 Beds
3 Baths
2,412 SqFt
Key Details
Sold Price $390,000
Property Type Single Family Home
Sub Type Single Family Residence
Listing Status Sold
Purchase Type For Sale
Square Footage 2,412 sqft
Price per Sqft $161
Subdivision Tract G
MLS Listing ID 6400830
Sold Date 09/12/23
Bedrooms 4
Full Baths 3
Year Built 1966
Annual Tax Amount $3,627
Tax Year 2023
Contingent None
Lot Size 7,405 Sqft
Acres 0.17
Lot Dimensions 80x90
Property Description
Welcome HOME to 5857 Olinda! Nestled near Swager Park in Stillwater School District 834, DON'T MISS this 4 bed 3 bath charmer w/ UPDATES that provide TURN-KEY living & enjoyment. Strolling up the concrete drive check the maintenance free details! The 2018 installed Architectural Roof. The 2021 Window & Door investment. Upon entry feel the sense of warmth w/ spaces to provide fun-filled entertainment & intimate gatherings. Curl up fireside in a Family Room w/ direct access to patio #1 & backyard fully wrapped w/ a 6 ft. privacy fence. Previously refreshed Kitchen provides that eat-in concept, added storage in the PANTRY & expansive informal dining. Need 1 LEVEL LIVING? This home serves w/ main floor 4th bed, laundry center & full bath. Pass through the sliding door to patio #2. Beautiful flower beds, inground sprinkler, garden shed & whole home generator highlight the outdoors. 3 bedrooms up including MASSIVE Primary w/ on suite & walk-in closet. Proximity to all STILLWATER offers!
Location
State MN
County Washington
Zoning Residential-Single Family
Rooms
Basement Block, Drain Tiled, Drainage System, Partial, Slab, Sump Pump, Unfinished
Dining Room Eat In Kitchen, Informal Dining Room, Kitchen/Dining Room
Interior
Heating Forced Air, Fireplace(s)
Cooling Central Air
Fireplaces Number 1
Fireplaces Type Decorative, Family Room, Gas, Stone
Fireplace Yes
Appliance Dishwasher, Disposal, Dryer, Exhaust Fan, Humidifier, Gas Water Heater, Water Filtration System, Water Osmosis System, Microwave, Range, Refrigerator, Washer, Water Softener Owned
Exterior
Parking Features Attached Garage, Concrete, Garage Door Opener, Heated Garage, Insulated Garage, Tuckunder Garage
Garage Spaces 2.0
Fence Partial, Privacy, Vinyl, Wood
Pool None
Roof Type Age 8 Years or Less,Architecural Shingle
Building
Lot Description Tree Coverage - Light
Story Two
Foundation 1812
Sewer City Sewer/Connected
Water City Water/Connected
Level or Stories Two
Structure Type Metal Siding,Vinyl Siding,Wood Siding
New Construction false
Schools
School District Stillwater
Read Less
Want to know what your home might be worth? Contact us for a FREE valuation!

Our team is ready to help you sell your home for the highest possible price ASAP
GET MORE INFORMATION





