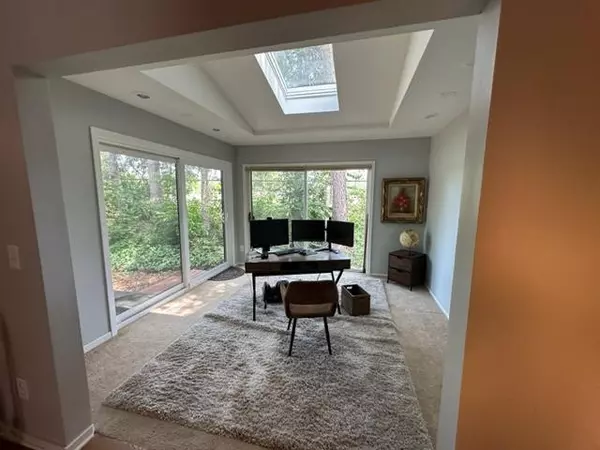$377,500
$374,900
0.7%For more information regarding the value of a property, please contact us for a free consultation.
10940 Abbott LN Minnetonka, MN 55343
3 Beds
3 Baths
2,774 SqFt
Key Details
Sold Price $377,500
Property Type Townhouse
Sub Type Townhouse Side x Side
Listing Status Sold
Purchase Type For Sale
Square Footage 2,774 sqft
Price per Sqft $136
Subdivision The Townhomes Of Shady Oak
MLS Listing ID 6406068
Sold Date 09/13/23
Bedrooms 3
Full Baths 2
Half Baths 1
HOA Fees $361/mo
Year Built 1971
Annual Tax Amount $4,115
Tax Year 2023
Contingent None
Lot Size 2,613 Sqft
Acres 0.06
Lot Dimensions 29x78x30x78
Property Sub-Type Townhouse Side x Side
Property Description
Here it is! Townhomes at Shady Oak don't pop up often: 3 bed, 3 bath end-unit townhome in a secluded corner of a lovely, mature pocket neighborhood in Minnetonka. It is full of recent renovations, located in a great neighborhood.
You are greeted by an open, yet private courtyard as you walk in.
This home boasts new carpet, new flooring and updates in 2 of the bathrooms, and an open main floor with lots of space to use in different ways to accommodate your lifestyle. Take a look at the sunroom off the kitchen. Enjoy evenings around the wood-burning fireplace, and afternoons in the study, with 2 big sliders opening to the yard.
The master bedroom features a secluded coffee deck, perfect for enjoying your morning brew. 2 other bedrooms and a guest bath are on this level.
With plenty of great spaces throughout, this townhome is perfect for anyone looking for a comfortable and updated living space.
It is walking distance from great restaurants, parks, and is near transit
Location
State MN
County Hennepin
Zoning Residential-Single Family
Rooms
Basement Block, Egress Window(s), Finished, Other, Storage Space
Dining Room Eat In Kitchen, Informal Dining Room, Living/Dining Room
Interior
Heating Forced Air
Cooling Central Air
Fireplaces Number 1
Fireplaces Type Family Room, Gas
Fireplace Yes
Appliance Dishwasher, Dryer, Exhaust Fan, Humidifier, Gas Water Heater, Microwave, Range, Refrigerator, Stainless Steel Appliances, Washer
Exterior
Parking Features Detached, Driveway - Other Surface, Garage Door Opener, Other
Garage Spaces 2.0
Fence None
Pool None
Building
Lot Description Tree Coverage - Medium
Story Three Level Split
Foundation 1212
Sewer City Sewer/Connected
Water City Water/Connected
Level or Stories Three Level Split
Structure Type Wood Siding
New Construction false
Schools
School District Hopkins
Others
HOA Fee Include Hazard Insurance,Lawn Care,Maintenance Grounds,Trash,Snow Removal
Restrictions Mandatory Owners Assoc,Pets - Cats Allowed,Pets - Dogs Allowed,Pets - Number Limit,Rental Restrictions May Apply
Read Less
Want to know what your home might be worth? Contact us for a FREE valuation!

Our team is ready to help you sell your home for the highest possible price ASAP
GET MORE INFORMATION





