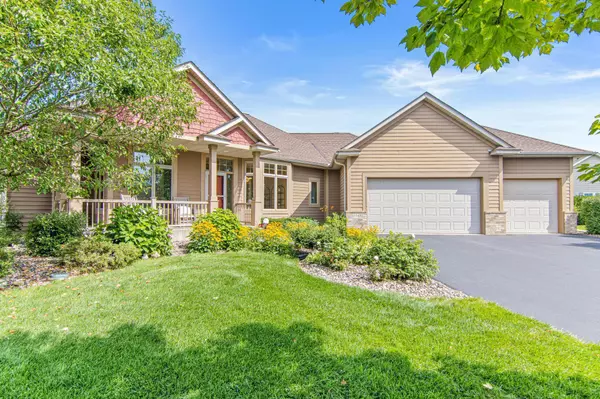$730,000
$715,000
2.1%For more information regarding the value of a property, please contact us for a free consultation.
13143 Drumcliffe WAY Rosemount, MN 55068
4 Beds
3 Baths
4,010 SqFt
Key Details
Sold Price $730,000
Property Type Single Family Home
Sub Type Single Family Residence
Listing Status Sold
Purchase Type For Sale
Square Footage 4,010 sqft
Price per Sqft $182
Subdivision Evermoor Drumcliffe
MLS Listing ID 6411310
Sold Date 09/28/23
Bedrooms 4
Full Baths 2
Half Baths 1
HOA Fees $33/ann
Year Built 2003
Annual Tax Amount $6,008
Tax Year 2023
Contingent None
Lot Size 1.140 Acres
Acres 1.14
Property Description
This stunning executive retreat is situated on over 1 acre of well-manicured land & pristine landscaping, backing up to a private wooded lot & creating an incredible tranquil setting. Featuring a pleasing floor plan with convenient ML living & many enviable amenities that include a great room with built-ins & gas fireplace, relaxing sun room, dining, office, an impressive kitchen, and laundry all overlooking the private backyard through a wall of windows and patio doors. The spacious Primary Suite w/ spa-like en-suite and walk-in closet are sure to impress & also feature breathtaking views. Imagine waking up to these views every morning! LL is an entertainer's dream with its huge rec room w/gas fireplace, walk-behind wet bar & 3 large bedrooms, full bath, & a walkout to the patio and backyard. Outside, enjoy all the wildlife this natural setting offers, from the front porch to the maintenance free back deck or the patio that is wired for a hot tub - this property is a heavenly oasis!
Location
State MN
County Dakota
Zoning Residential-Single Family
Rooms
Basement Finished, Full, Walkout
Dining Room Eat In Kitchen, Separate/Formal Dining Room
Interior
Heating Forced Air, Fireplace(s), Radiant Floor
Cooling Central Air
Fireplaces Number 2
Fireplaces Type Family Room, Gas, Living Room
Fireplace Yes
Appliance Air-To-Air Exchanger, Dishwasher, Disposal, Dryer, Humidifier, Microwave, Range, Refrigerator, Washer
Exterior
Parking Features Attached Garage
Garage Spaces 3.0
Roof Type Asphalt
Building
Lot Description Tree Coverage - Medium
Story One
Foundation 1758
Sewer City Sewer/Connected
Water City Water/Connected
Level or Stories One
Structure Type Fiber Cement,Vinyl Siding
New Construction false
Schools
School District Rosemount-Apple Valley-Eagan
Others
HOA Fee Include Other,Professional Mgmt
Read Less
Want to know what your home might be worth? Contact us for a FREE valuation!

Our team is ready to help you sell your home for the highest possible price ASAP
GET MORE INFORMATION





