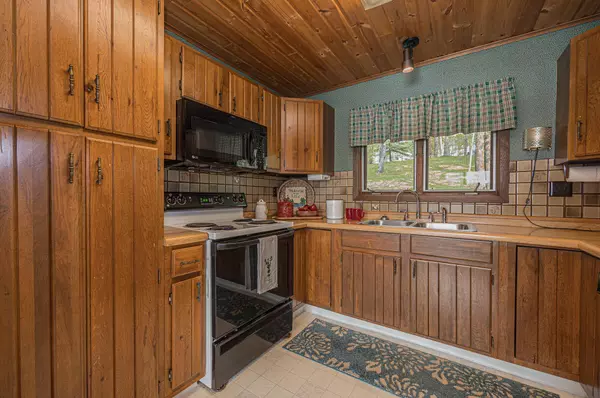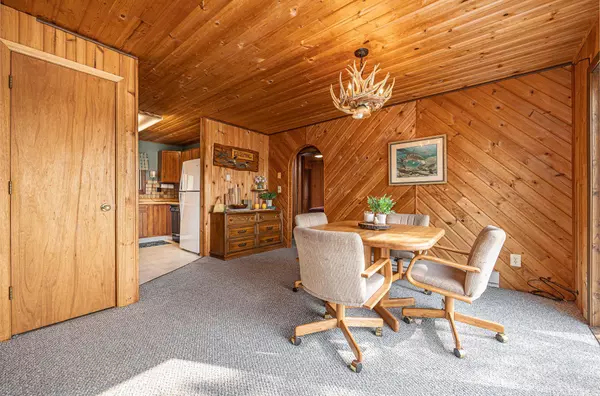$445,000
$450,000
1.1%For more information regarding the value of a property, please contact us for a free consultation.
3224 State Highway 84 NE Longville, MN 56655
3 Beds
2 Baths
1,303 SqFt
Key Details
Sold Price $445,000
Property Type Single Family Home
Sub Type Single Family Residence
Listing Status Sold
Purchase Type For Sale
Square Footage 1,303 sqft
Price per Sqft $341
MLS Listing ID 6370704
Sold Date 09/14/23
Bedrooms 3
Three Quarter Bath 2
Year Built 1980
Annual Tax Amount $1,678
Tax Year 2023
Contingent None
Lot Size 1.560 Acres
Acres 1.56
Lot Dimensions 220x131x177x240x287
Property Description
Enjoy some afternoon appetizers on your deck perched on 220' of shoreline on Mule Lake. A paved driveway takes you away from the noise bringing you to the large yard surrounding your 3 bedroom/2 bath home. The view is magnificent through the large windows and will stay unencumbered because of the Mule Lake Wildlife Management Area across the lake. Inside, you'll appreciate the knotty pine, arched-open ceilings and curved details that make this home unique. The family room has ample space for get-togethers and is large enough to accommodate a family friendly dining table. The gas fireplace makes the entire home cozy and warm. The upper loft area is a great place for another bed with its own bathroom and walk-in closet. The detached two stall garage has a living area above that is great for extended family or friends. Not only does your swimming area have a hard bottom, Mule Lake boasts close to 17' clarity!
Location
State MN
County Cass
Zoning Residential-Single Family
Body of Water Mule Lake (11020000)
Rooms
Basement Crawl Space
Dining Room Living/Dining Room
Interior
Heating Baseboard, Fireplace(s)
Cooling None
Fireplaces Number 1
Fireplaces Type Brick, Gas, Living Room
Fireplace Yes
Appliance Dishwasher, Dryer, Electric Water Heater, Microwave, Range, Refrigerator, Washer, Water Softener Owned
Exterior
Parking Features Detached, Asphalt
Garage Spaces 2.0
Fence None
Waterfront Description Lake Front
View East, South
Roof Type Asphalt
Road Frontage No
Building
Lot Description Tree Coverage - Medium
Story One and One Half
Foundation 912
Sewer Mound Septic
Water Private
Level or Stories One and One Half
Structure Type Wood Siding
New Construction false
Schools
School District Northland Community Schools
Read Less
Want to know what your home might be worth? Contact us for a FREE valuation!

Our team is ready to help you sell your home for the highest possible price ASAP
GET MORE INFORMATION





