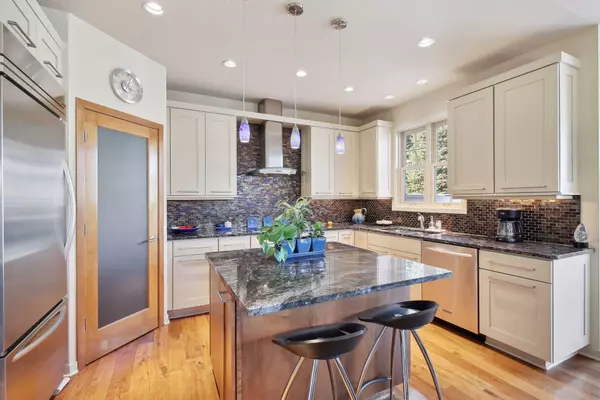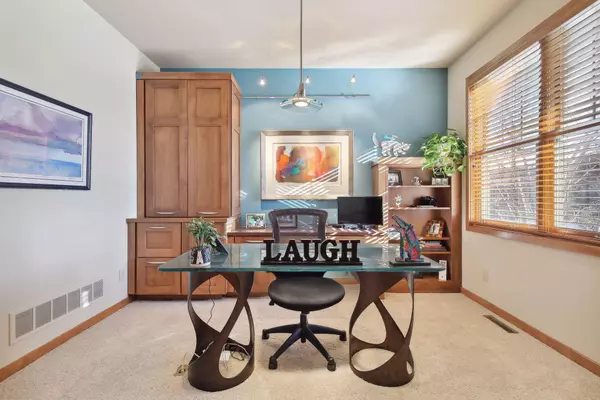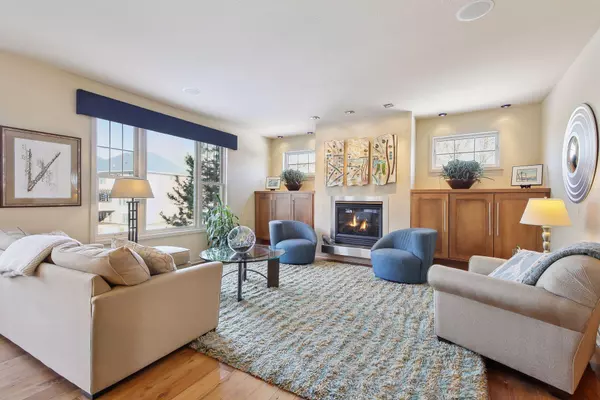$632,000
$650,000
2.8%For more information regarding the value of a property, please contact us for a free consultation.
15834 50th AVE N Plymouth, MN 55446
4 Beds
4 Baths
3,590 SqFt
Key Details
Sold Price $632,000
Property Type Townhouse
Sub Type Townhouse Side x Side
Listing Status Sold
Purchase Type For Sale
Square Footage 3,590 sqft
Price per Sqft $176
Subdivision Seven Greens
MLS Listing ID 6401390
Sold Date 09/14/23
Bedrooms 4
Full Baths 1
Half Baths 1
Three Quarter Bath 2
HOA Fees $220/mo
Year Built 2005
Annual Tax Amount $5,975
Tax Year 2022
Contingent None
Lot Size 8,712 Sqft
Acres 0.2
Lot Dimensions 123x50x14x25x119x38
Property Description
Experience luxury living in this beautiful 2-story townhome in the highly sought-after Seven Greens neighborhood. This one owner home boasts upgrades at every turn including stunning granite & tile work in the kitchen, designer lighting throughout, and a sound system on both the main floor and lower level. The open concept living room and kitchen radiates sophistication & comfort while the fireplace creates a perfect ambiance for winter nights. Bask in the sunshine and fresh air on the deck just off the kitchen. Upstairs, the elegant primary ensuite showcases an oversized walk-in closet & a serene soaking tub for ultimate relaxation. Two additional bedrooms upstairs provide ample space for rest & rejuvenation, while the lower level features another bed & bath, a perfect retreat for guests. The spacious living room downstairs offers a convenient kitchenette & an abundance of natural light. This home is the ultimate combination of luxury and comfort, providing everything you need & more!
Location
State MN
County Hennepin
Zoning Residential-Single Family
Rooms
Basement Crawl Space, Daylight/Lookout Windows, Drain Tiled, Egress Window(s), Finished, Full, Storage Space, Sump Pump, Walkout
Dining Room Breakfast Bar, Informal Dining Room, Kitchen/Dining Room, Living/Dining Room
Interior
Heating Forced Air
Cooling Central Air
Fireplaces Number 1
Fireplaces Type Gas, Living Room
Fireplace No
Appliance Air-To-Air Exchanger, Cooktop, Dishwasher, Disposal, Double Oven, Exhaust Fan, Humidifier, Gas Water Heater, Microwave, Refrigerator, Stainless Steel Appliances, Wall Oven, Washer, Water Softener Owned, Wine Cooler
Exterior
Parking Features Detached, Asphalt, Garage Door Opener
Garage Spaces 2.0
Roof Type Age Over 8 Years,Asphalt
Building
Lot Description Public Transit (w/in 6 blks), Tree Coverage - Light
Story Two
Foundation 1107
Sewer City Sewer/Connected
Water City Water/Connected
Level or Stories Two
Structure Type Brick/Stone,Fiber Cement
New Construction false
Schools
School District Wayzata
Others
HOA Fee Include Lawn Care,Professional Mgmt,Snow Removal
Restrictions Mandatory Owners Assoc,Pets - Cats Allowed,Pets - Dogs Allowed,Rental Restrictions May Apply
Read Less
Want to know what your home might be worth? Contact us for a FREE valuation!

Our team is ready to help you sell your home for the highest possible price ASAP
GET MORE INFORMATION





