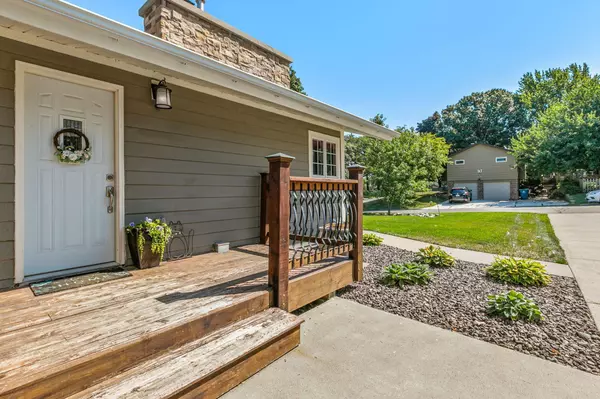$530,000
$499,900
6.0%For more information regarding the value of a property, please contact us for a free consultation.
12504 Chippewa LN Burnsville, MN 55337
4 Beds
3 Baths
3,875 SqFt
Key Details
Sold Price $530,000
Property Type Single Family Home
Sub Type Single Family Residence
Listing Status Sold
Purchase Type For Sale
Square Footage 3,875 sqft
Price per Sqft $136
Subdivision Skyline View Add
MLS Listing ID 6410833
Sold Date 09/08/23
Bedrooms 4
Full Baths 2
Three Quarter Bath 1
Year Built 1959
Annual Tax Amount $4,640
Tax Year 2023
Contingent None
Lot Size 0.460 Acres
Acres 0.46
Lot Dimensions 135x150
Property Description
This beloved, well-maintained home is ready for its new owner and one you won't want to miss. An entertainer's dream! The deck is great for entertaining and adds a significant amount of outdoor gathering space. Full wet bar including keg fridge with beer tap and a newly added wine cellar with wine fridge and capacity of 60-80 bottles of wine storage. The media room has 2 level theater seating and 110 inch projection screen which makes watching your favorite team or movie that much more enjoyable. After a long day, you can retreat to your spacious, primary suite which has copious amounts of natural light, a walk-in closet, and ensuite with a soaking tub and shower with rainfall shower head. The home offers a concrete driveway, oversized 2 car garage, nearly half acre lot, great sized bedrooms, newer windows, roof (2021), and mechanicals that are serviced every season, this home is ready for you to move right on in! Listing agent is the owner of the home.
Location
State MN
County Dakota
Zoning Residential-Single Family
Rooms
Basement Block, Finished, Full
Dining Room Kitchen/Dining Room
Interior
Heating Boiler, Forced Air
Cooling Central Air, Ductless Mini-Split
Fireplaces Number 1
Fireplaces Type Gas
Fireplace Yes
Appliance Dishwasher, Disposal, Dryer, Exhaust Fan, Gas Water Heater, Microwave, Range, Refrigerator, Stainless Steel Appliances, Washer, Water Softener Owned, Wine Cooler
Exterior
Parking Features Detached, Concrete, Garage Door Opener
Garage Spaces 2.0
Fence Chain Link, Partial
Pool None
Roof Type Age 8 Years or Less,Asphalt
Building
Lot Description Infill Lot, Tree Coverage - Medium
Story Four or More Level Split
Foundation 1835
Sewer City Sewer/Connected
Water City Water/Connected
Level or Stories Four or More Level Split
Structure Type Brick/Stone,Fiber Cement
New Construction false
Schools
School District Burnsville-Eagan-Savage
Read Less
Want to know what your home might be worth? Contact us for a FREE valuation!

Our team is ready to help you sell your home for the highest possible price ASAP
GET MORE INFORMATION





