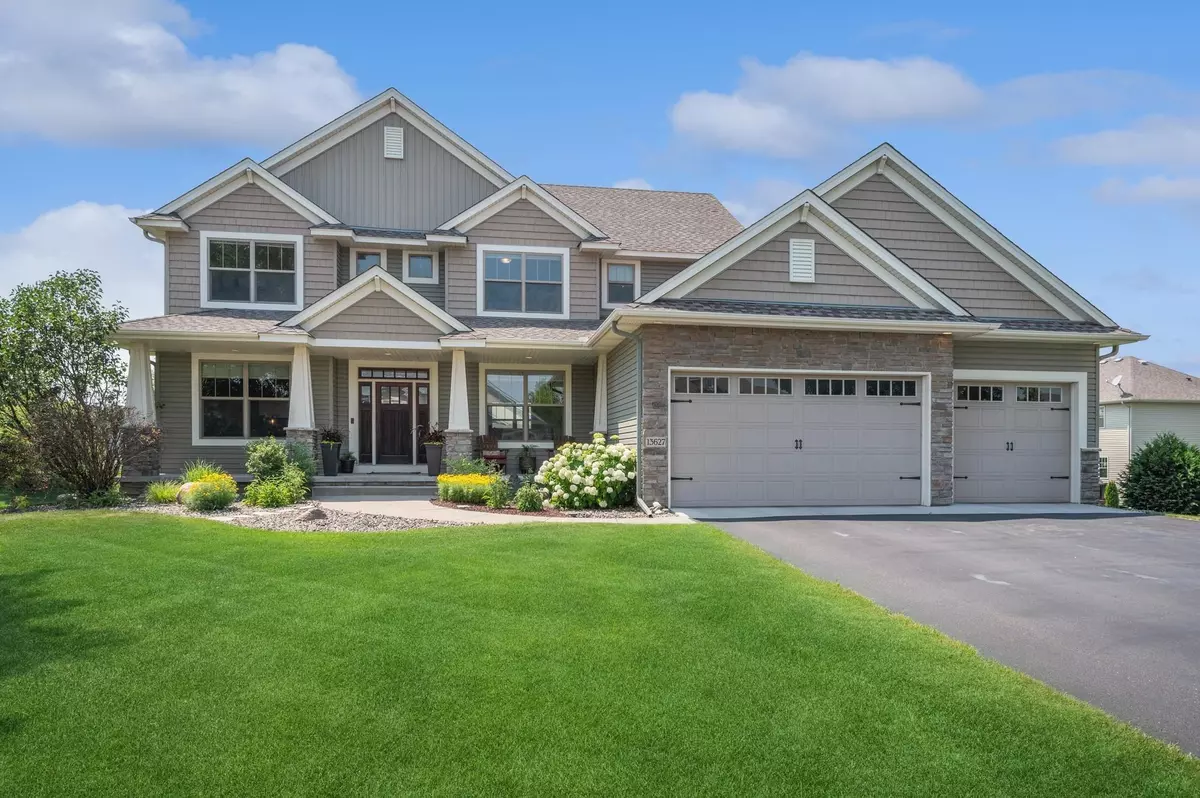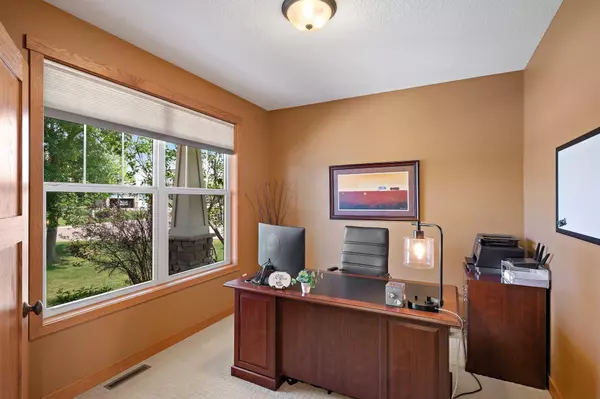$600,000
$615,000
2.4%For more information regarding the value of a property, please contact us for a free consultation.
13627 Belle Taine WAY Rogers, MN 55374
5 Beds
4 Baths
4,100 SqFt
Key Details
Sold Price $600,000
Property Type Single Family Home
Sub Type Single Family Residence
Listing Status Sold
Purchase Type For Sale
Square Footage 4,100 sqft
Price per Sqft $146
Subdivision Edgewater
MLS Listing ID 6388140
Sold Date 09/20/23
Bedrooms 5
Full Baths 2
Three Quarter Bath 1
HOA Fees $34/ann
Year Built 2007
Annual Tax Amount $6,362
Tax Year 2023
Contingent None
Lot Size 0.410 Acres
Acres 0.41
Lot Dimensions 86x208x52x166
Property Description
This remarkable home offers a harmonious blend of contemporary design and comfortable living that is sure to impress. Step inside to the spacious main level which showcases a seamless flow and an abundance of natural light. The gourmet kitchen is a chef's dream, featuring stainless appliances, granite countertops, and a walk-in pantry. Next, head upstairs where you'll find that the master suite is a true retreat, exuding luxury and tranquility in the attached spa-like bath. The lower level features a versatile living area that can be transformed into a family room, a media room, or an exercise room, catering to your specific needs and desires. Conveniently located in the highly sought-after community of Rogers, MN, this property offers easy access to a wealth of amenities. From shopping and dining to recreational parks and top-rated schools, everything you need is within reach. Don't miss out on the opportunity to experience the epitome of modern living in this extraordinary property.
Location
State MN
County Hennepin
Zoning Residential-Single Family
Rooms
Basement Daylight/Lookout Windows, Finished, Storage Space, Walkout
Dining Room Breakfast Bar, Kitchen/Dining Room, Separate/Formal Dining Room
Interior
Heating Forced Air
Cooling Central Air
Fireplaces Number 1
Fireplaces Type Brick, Gas, Living Room
Fireplace Yes
Appliance Air-To-Air Exchanger, Cooktop, Dishwasher, Disposal, Exhaust Fan, Humidifier, Gas Water Heater, Microwave, Refrigerator, Stainless Steel Appliances, Wall Oven, Water Softener Owned
Exterior
Parking Features Attached Garage, Asphalt, Garage Door Opener, Heated Garage, Insulated Garage
Garage Spaces 3.0
Pool None
Roof Type Age Over 8 Years,Asphalt
Building
Lot Description Tree Coverage - Light
Story Two
Foundation 1488
Sewer City Sewer/Connected
Water City Water/Connected
Level or Stories Two
Structure Type Cedar,Fiber Cement,Shake Siding,Stucco,Vinyl Siding
New Construction false
Schools
School District Elk River
Others
HOA Fee Include Other
Read Less
Want to know what your home might be worth? Contact us for a FREE valuation!

Our team is ready to help you sell your home for the highest possible price ASAP
GET MORE INFORMATION





