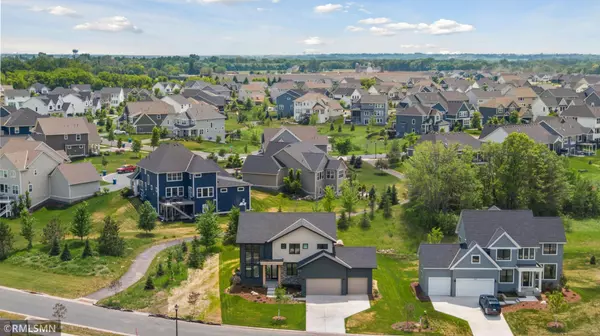$922,500
$955,000
3.4%For more information regarding the value of a property, please contact us for a free consultation.
11029 Prairieview TRL N Lake Elmo, MN 55042
5 Beds
5 Baths
4,037 SqFt
Key Details
Sold Price $922,500
Property Type Single Family Home
Sub Type Single Family Residence
Listing Status Sold
Purchase Type For Sale
Square Footage 4,037 sqft
Price per Sqft $228
Subdivision Wildflower/Lake Elmo 3Rd Add
MLS Listing ID 6258707
Sold Date 09/15/23
Bedrooms 5
Full Baths 4
Half Baths 1
HOA Fees $70/mo
Year Built 2022
Annual Tax Amount $1,652
Tax Year 2022
Contingent None
Lot Size 0.300 Acres
Acres 0.3
Lot Dimensions 89X123X90X173
Property Description
Wildflower at Lake Elmo is a master-planned community by Robert Engstrom Companies. Located on a 60-acre nature preserve with miles of trails, wetlands, and rolling hills, Wildflower has easy access to major highways and is close to downtown Lake Elmo and the beautiful St. Croix Valley. This model is the final model on Prairieview Trail, a private cul-de-sac, having a home on a cul-de-sac can bring peace and quiet. Since there is not a heavy traffic flow like a traditional street, you can expect less cars to constantly drive by. This also brings an additional sense of privacy. 5BD, 5BA main level office and sunroom. Upstairs boasts a loft with views of the 60-acre park reserve and 4BD 4BA plus a tremendous Primary suite you must see. Finished lowest level with 5th BD and BA perfect for a guest suite and huge recreation room for parties and a kid's hangout. James Hardie and Andersen windows exterior will give you peace of mind for years to come.
Location
State MN
County Washington
Community Wildflower Of Lake Elmo
Zoning Residential-Single Family
Rooms
Basement Finished, Full, Concrete
Dining Room Informal Dining Room
Interior
Heating Forced Air
Cooling Central Air
Fireplaces Number 1
Fireplaces Type Living Room
Fireplace Yes
Appliance Air-To-Air Exchanger, Cooktop, Dishwasher, ENERGY STAR Qualified Appliances, Exhaust Fan, Microwave, Refrigerator, Stainless Steel Appliances, Wall Oven
Exterior
Parking Features Attached Garage
Garage Spaces 3.0
Roof Type Age 8 Years or Less,Asphalt
Building
Lot Description Irregular Lot, Sod Included in Price
Story Two
Foundation 1370
Sewer City Sewer/Connected
Water City Water/Connected
Level or Stories Two
Structure Type Fiber Cement
New Construction true
Schools
School District Stillwater
Others
HOA Fee Include Professional Mgmt
Read Less
Want to know what your home might be worth? Contact us for a FREE valuation!

Our team is ready to help you sell your home for the highest possible price ASAP
GET MORE INFORMATION





