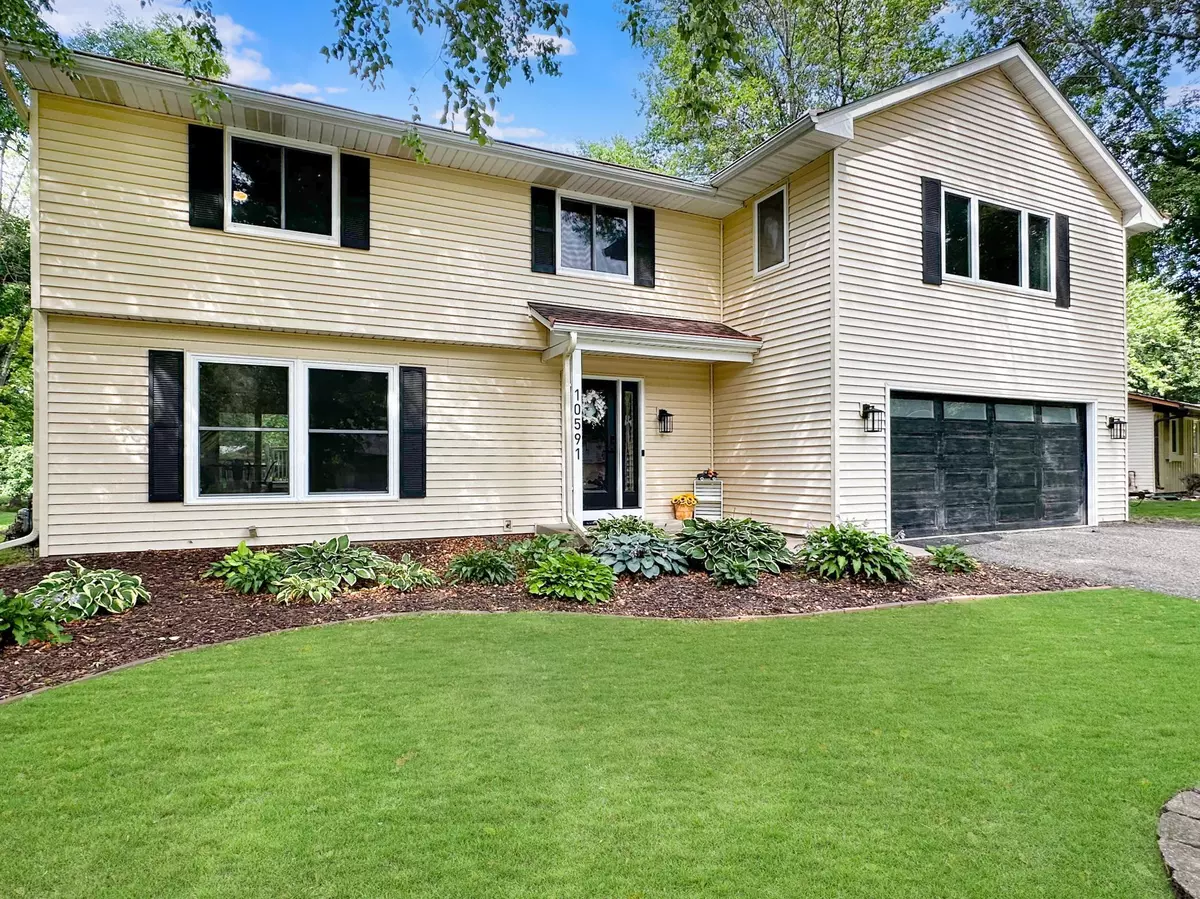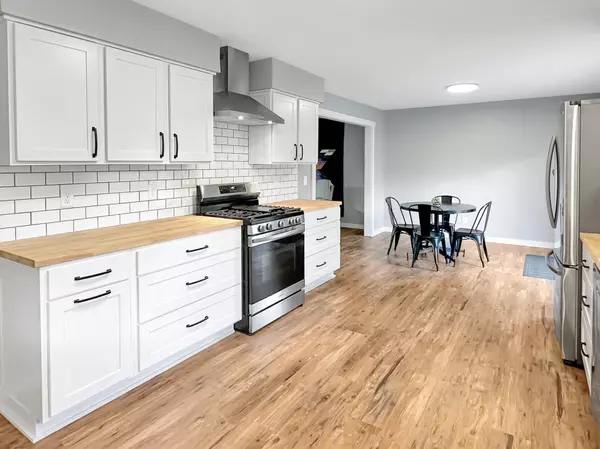$445,000
$420,000
6.0%For more information regarding the value of a property, please contact us for a free consultation.
10591 Union Terrace LN N Maple Grove, MN 55369
5 Beds
3 Baths
3,056 SqFt
Key Details
Sold Price $445,000
Property Type Single Family Home
Sub Type Single Family Residence
Listing Status Sold
Purchase Type For Sale
Square Footage 3,056 sqft
Price per Sqft $145
Subdivision Boundary Creek 3Rd Add
MLS Listing ID 6420405
Sold Date 09/27/23
Bedrooms 5
Full Baths 2
Half Baths 1
Year Built 1975
Annual Tax Amount $4,855
Tax Year 2023
Contingent None
Lot Size 0.380 Acres
Acres 0.38
Lot Dimensions 92 x 178 x 86 x 198
Property Description
Welcome to this completely remodeled residence, boasting 5 bedrooms and 3 baths, embodying the perfect blend of luxury and comfort. Nestled in a sought-after location just steps away from Elm Creek Park Reserve, this home offers the finest in suburban living while maintaining proximity to urban conveniences. Step inside to discover a haven of contemporary design and thoughtful craftsmanship. With a spacious layout that includes 5 bedrooms and 3 well-appointed baths, this home provides ample space for both relaxation and entertainment. Whether it's the sleek and stylish kitchen, the inviting living areas, or the serene outdoor spaces, every corner of this residence is designed to cater to your every need. Experience the height of elegance and convenience in this Maple Grove gem, where each day brings the promise of a truly exceptional living experience.
Location
State MN
County Hennepin
Zoning Residential-Single Family
Rooms
Basement Block, Full
Dining Room Separate/Formal Dining Room
Interior
Heating Forced Air
Cooling Central Air
Fireplaces Number 2
Fireplaces Type Family Room, Gas
Fireplace Yes
Appliance Dishwasher, Dryer, Gas Water Heater, Microwave, Range, Refrigerator, Washer
Exterior
Parking Features Attached Garage, Asphalt
Garage Spaces 2.0
Fence None
Pool None
Roof Type Architecural Shingle
Building
Story Two
Foundation 990
Sewer City Sewer/Connected
Water City Water/Connected
Level or Stories Two
Structure Type Metal Siding
New Construction false
Schools
School District Osseo
Read Less
Want to know what your home might be worth? Contact us for a FREE valuation!

Our team is ready to help you sell your home for the highest possible price ASAP
GET MORE INFORMATION





