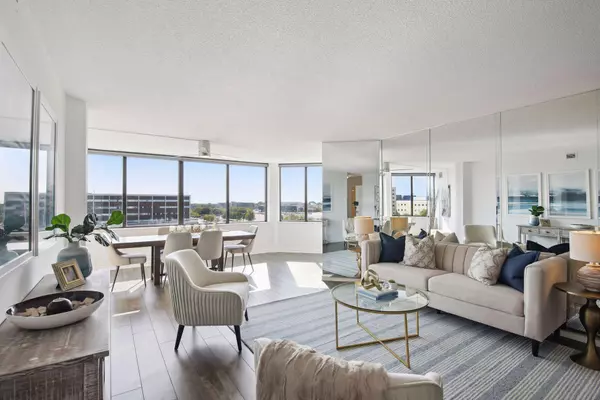$415,000
$410,000
1.2%For more information regarding the value of a property, please contact us for a free consultation.
6566 France AVE S #707 Edina, MN 55435
2 Beds
2 Baths
1,635 SqFt
Key Details
Sold Price $415,000
Property Type Condo
Sub Type High Rise
Listing Status Sold
Purchase Type For Sale
Square Footage 1,635 sqft
Price per Sqft $253
Subdivision Cic 0079 Point Of France Condo
MLS Listing ID 6387195
Sold Date 09/27/23
Bedrooms 2
Full Baths 1
Three Quarter Bath 1
HOA Fees $1,107/mo
Year Built 1975
Annual Tax Amount $4,178
Tax Year 2023
Contingent None
Lot Dimensions Common
Property Description
Truly exceptional condo for your 55+ buyers who seek fantastic community, ideal Edina location, & tons of amenities in a beautifully updated, spacious & sun-filled 2BR/2BA unit in the landmark Point of France. East-facing 7th floor home streams morning sun onto gorgeous Mannington Restoration wide plank flooring, outdoor covered balcony accessible from both kitchen and primary bedroom, & recently updated kitchen featuring custom cabinetry, granite countertops, and top-of-the-line stainless steel appliances. Spa-like ensuite primary bath tastefully renovated with luxury finishes and walk-in closets in both BR's. Amenities include fitness center, indoor pool/spa, party rooms, biz center, library, tennis/pickleball courts, wine & storage lockers, 24/7/365 front desk, onsite management & beautifully landscaped outdoor spaces. The location cannot be better with the restaurants/shopping/healthcare of Southdale and the nature trails of Edina. Do not miss this opportunity!
Location
State MN
County Hennepin
Zoning Residential-Single Family
Rooms
Family Room Amusement/Party Room, Business Center, Community Room, Exercise Room, Guest Suite, Media Room, Play Area
Basement None
Dining Room Eat In Kitchen, Living/Dining Room
Interior
Heating Forced Air
Cooling Central Air
Fireplace No
Appliance Dishwasher, Disposal, Dryer, Exhaust Fan, Microwave, Range, Refrigerator, Stainless Steel Appliances, Washer
Exterior
Parking Features Assigned, Attached Garage, Concrete, Shared Driveway, Electric Vehicle Charging Station(s), Garage Door Opener, Guest Parking, Heated Garage, Insulated Garage, Parking Garage, Paved, Secured, Storage, Tuckunder Garage, Underground
Garage Spaces 1.0
Fence None
Pool Heated, Indoor
Roof Type Age Over 8 Years,Rubber
Building
Lot Description Public Transit (w/in 6 blks), Corner Lot, Tree Coverage - Medium, Zero Lot Line
Story One
Foundation 1635
Sewer City Sewer/Connected, City Sewer - In Street
Water City Water/Connected, City Water - In Street
Level or Stories One
Structure Type Stucco
New Construction false
Schools
School District Richfield
Others
HOA Fee Include Air Conditioning,Maintenance Structure,Cable TV,Controlled Access,Gas,Hazard Insurance,Heating,Lawn Care,Maintenance Grounds,Parking,Trash,Security,Shared Amenities,Snow Removal,Water
Restrictions Mandatory Owners Assoc,Rentals not Permitted,Pets Not Allowed,Seniors - 55+
Read Less
Want to know what your home might be worth? Contact us for a FREE valuation!

Our team is ready to help you sell your home for the highest possible price ASAP
GET MORE INFORMATION





