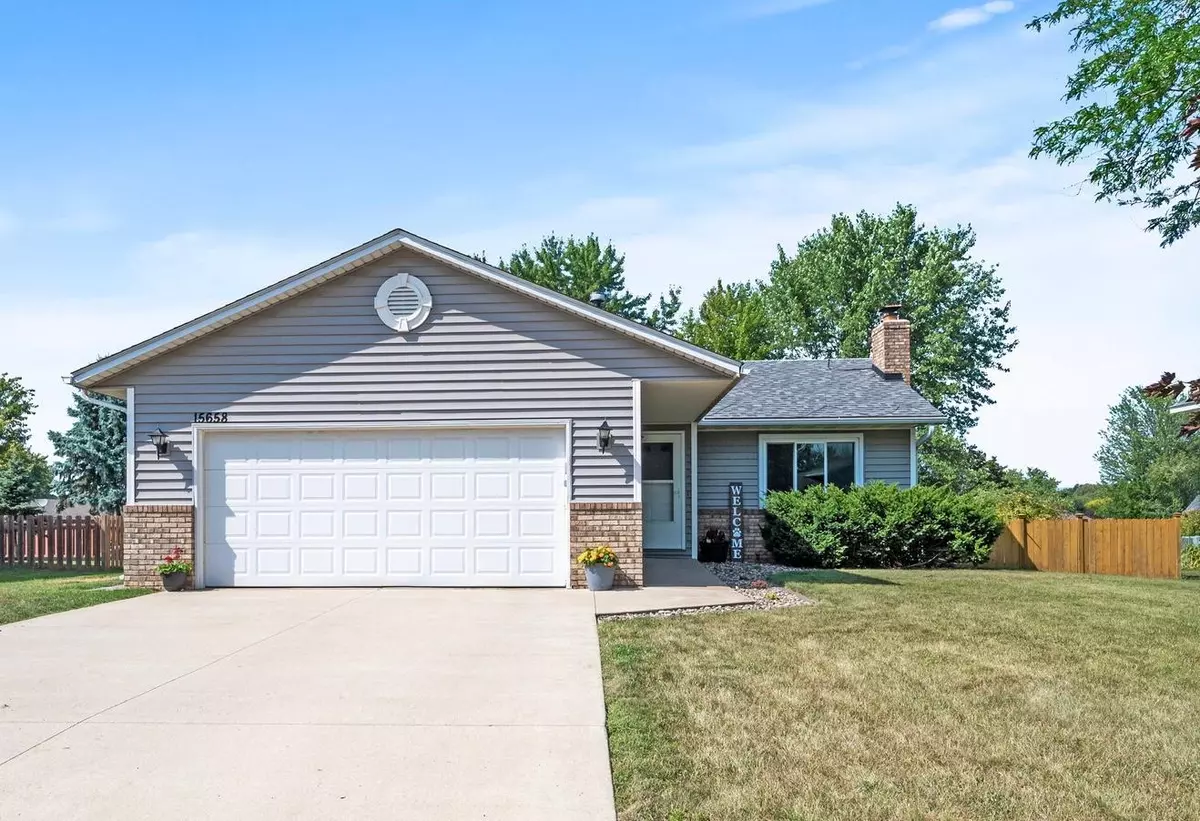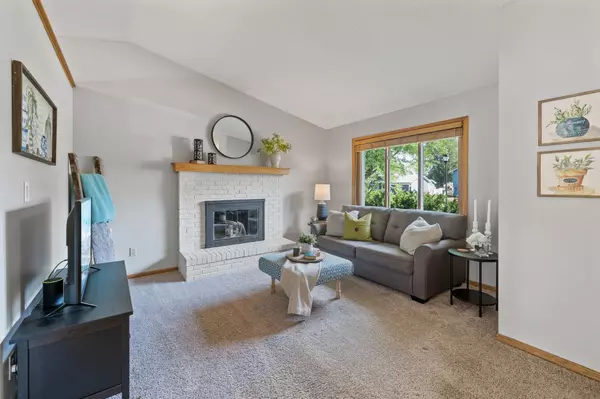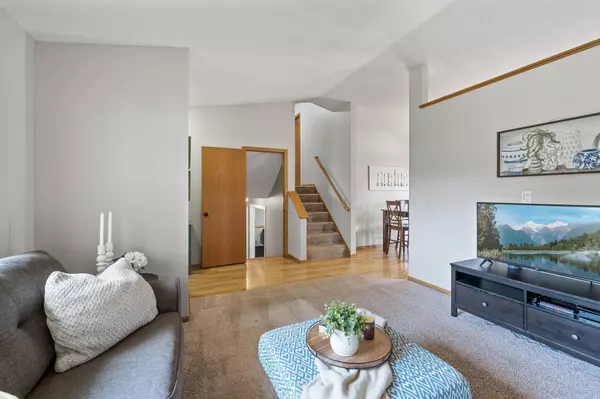$362,500
$350,000
3.6%For more information regarding the value of a property, please contact us for a free consultation.
15658 Darling PATH Rosemount, MN 55068
3 Beds
1 Bath
1,368 SqFt
Key Details
Sold Price $362,500
Property Type Single Family Home
Sub Type Single Family Residence
Listing Status Sold
Purchase Type For Sale
Square Footage 1,368 sqft
Price per Sqft $264
Subdivision West Ridge 2Nd Add
MLS Listing ID 6401367
Sold Date 09/27/23
Bedrooms 3
Full Baths 1
Year Built 1988
Annual Tax Amount $2,868
Tax Year 2022
Contingent None
Lot Size 10,018 Sqft
Acres 0.23
Lot Dimensions 135x75
Property Description
Step into your dream home! Meticulously kept, this home exudes elegance with its soothing neutral colors, granite-adorned kitchen complete w/ gleaming stainless appliances & tile backsplash. Upon entering the vaulted living room you will be greeted by abundant natural light & a wood burning fireplace that provides the perfect ambiance for cozy evenings. The open floor-plan seamlessly connects the living room to the dining area, making it an ideal space for entertaining guests. The lower level offers additional flex space & hosts a perfect location for a 2nd bathroom. For outdoor enthusiasts the deck overlooking the flat, expansive, and fully fenced backyard is sure to please. Take note of the shed, a perfect storage solution for your gardening tools, & seasonal items. Nestled in a prime location, convenience is at your fingertips. Enjoy easy access to nearby parks, schools, shopping that cater to your everyday needs. Embrace this captivating opportunity to own a truly charming home!
Location
State MN
County Dakota
Zoning Residential-Single Family
Rooms
Basement Block, Crawl Space, Daylight/Lookout Windows, Finished, Partial
Dining Room Kitchen/Dining Room
Interior
Heating Forced Air
Cooling Central Air
Fireplaces Number 1
Fireplaces Type Brick, Living Room, Wood Burning
Fireplace Yes
Appliance Dishwasher, Disposal, Dryer, Gas Water Heater, Microwave, Range, Refrigerator, Stainless Steel Appliances, Washer, Water Softener Owned
Exterior
Parking Features Attached Garage, Concrete, Garage Door Opener
Garage Spaces 2.0
Fence Wood
Pool None
Roof Type Age Over 8 Years,Asphalt,Pitched
Building
Lot Description Tree Coverage - Light, Underground Utilities
Story Three Level Split
Foundation 1020
Sewer City Sewer/Connected
Water City Water/Connected
Level or Stories Three Level Split
Structure Type Brick/Stone,Vinyl Siding
New Construction false
Schools
School District Rosemount-Apple Valley-Eagan
Read Less
Want to know what your home might be worth? Contact us for a FREE valuation!

Our team is ready to help you sell your home for the highest possible price ASAP
GET MORE INFORMATION





