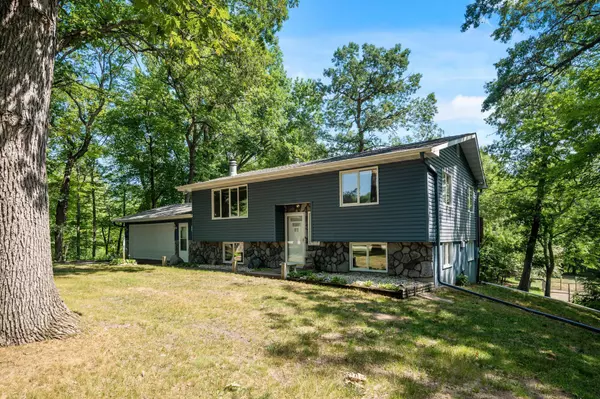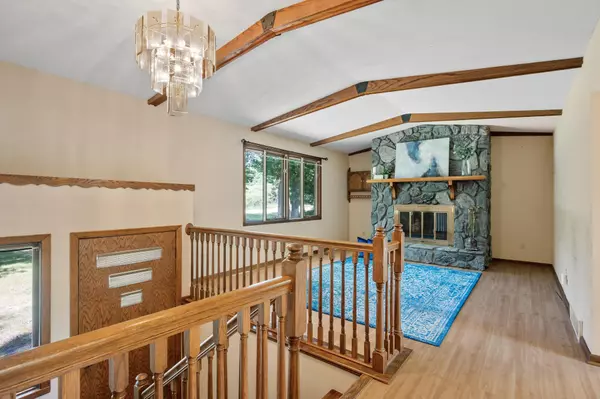$430,000
$400,000
7.5%For more information regarding the value of a property, please contact us for a free consultation.
21943 Martin Lake RD NE Linwood Twp, MN 55079
4 Beds
2 Baths
1,738 SqFt
Key Details
Sold Price $430,000
Property Type Single Family Home
Sub Type Single Family Residence
Listing Status Sold
Purchase Type For Sale
Square Footage 1,738 sqft
Price per Sqft $247
MLS Listing ID 6406113
Sold Date 09/26/23
Bedrooms 4
Full Baths 1
Three Quarter Bath 1
Year Built 1969
Tax Year 2023
Contingent None
Lot Size 8.400 Acres
Acres 8.4
Lot Dimensions 321x634x300x758
Property Description
Looking for space to store your toys and land to explore and escape? look no further! This 4.7 acre lot is very usable with a good portion cleared for your enjoyment, but still a lot of wooded area. THIS JUST IN, the seller has decided to include a 2nd lot next to it (see photos) with another 3.7 acres for a total of 8.4 acres. The backyard features a LARGE 40'x30' dirt-floor pole building, small shed, garden, and beautiful wilderness views. All of this can be viewed from the big deck on the back of the split level house. Go inside the house and you'll find 2 bedrooms and a bathroom on each level. The upper level also features the kitchen, dining room, and living room with a huge stone fireplace. And the walkout lower level has a family room and laundry/utility room. Right across the street you'll find Island Lake Beach and head down the road and you'll run into Martin Lake.
Location
State MN
County Anoka
Zoning Residential-Single Family
Rooms
Basement Finished
Dining Room Informal Dining Room
Interior
Heating Forced Air, Fireplace(s)
Cooling Central Air
Fireplaces Number 1
Fireplaces Type Living Room, Stone, Wood Burning
Fireplace Yes
Appliance Dryer, Gas Water Heater, Water Filtration System, Microwave, Range, Refrigerator, Washer, Water Softener Owned
Exterior
Parking Features Attached Garage, Asphalt, Garage Door Opener
Garage Spaces 2.0
Fence None
Pool None
Building
Story Split Entry (Bi-Level)
Foundation 1041
Sewer Private Sewer, Septic System Compliant - No, Tank with Drainage Field
Water Private, Well
Level or Stories Split Entry (Bi-Level)
Structure Type Vinyl Siding
New Construction false
Schools
School District Forest Lake
Read Less
Want to know what your home might be worth? Contact us for a FREE valuation!

Our team is ready to help you sell your home for the highest possible price ASAP
GET MORE INFORMATION





