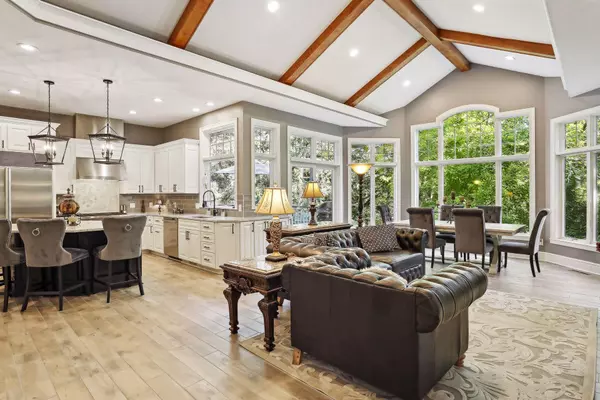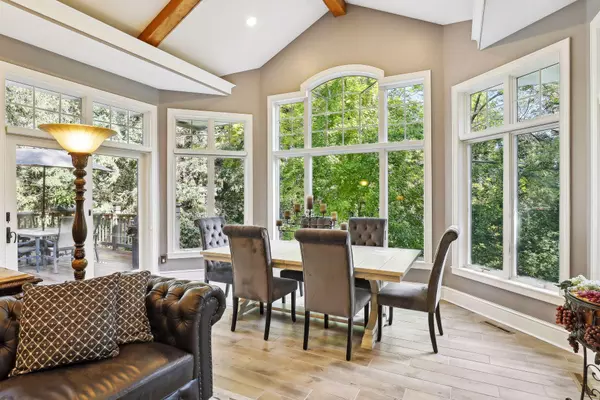$1,275,000
$1,325,000
3.8%For more information regarding the value of a property, please contact us for a free consultation.
4275 Trillium LN W Minnetrista, MN 55364
4 Beds
4 Baths
4,753 SqFt
Key Details
Sold Price $1,275,000
Property Type Single Family Home
Sub Type Single Family Residence
Listing Status Sold
Purchase Type For Sale
Square Footage 4,753 sqft
Price per Sqft $268
Subdivision Trillium Bay
MLS Listing ID 6415515
Sold Date 10/02/23
Bedrooms 4
Full Baths 2
Half Baths 1
Three Quarter Bath 1
HOA Fees $163/ann
Year Built 1997
Annual Tax Amount $10,464
Tax Year 2023
Contingent None
Lot Size 0.760 Acres
Acres 0.76
Lot Dimensions 155 x 204 x 131 x 256
Property Description
Enjoy exceptional one-level living in this luxurious, beautifully updated Trillium Bay walkout rambler! Perfectly situated on a heavily wooded lot w/ pond in front, fire pit in back, and just steps to Lake Minnetonka and its Regional Park. Assoc maintains private beach on Halstead Bay, walking paths, picnic area, and day dock access (Seller is willing to facilitate the transfer of his 30' covered boat slip lease ($7500/yr) to new owner. Seller has held lease since 2008.) Brand new kitchen in 2022 w/ Wolf, Subzero, & Electrolux appls. Eye-catching 3-sided gas fireplace w/ stacked stone surround welcomes you into home's main living area. Primary BR suite features an updated BA w/ standalone spa tub, beautifully tiled shower, and 2 lg walk-in closets. Stately main floor office. LL is perfect for long-term guests, esp. w/ direct access up to garage. Oversized 3-car insulated garage w/ epoxy flooring. Easy access to Hwy 7. Don't miss this gem!
Location
State MN
County Hennepin
Zoning Residential-Single Family
Body of Water Minnetonka
Rooms
Basement Block, Drain Tiled, Finished, Full, Sump Pump, Walkout
Dining Room Breakfast Bar, Informal Dining Room, Separate/Formal Dining Room
Interior
Heating Forced Air
Cooling Central Air
Fireplaces Number 2
Fireplaces Type Two Sided, Amusement Room, Gas, Living Room, Stone
Fireplace Yes
Appliance Central Vacuum, Dishwasher, Disposal, Double Oven, Dryer, Exhaust Fan, Microwave, Range, Refrigerator, Stainless Steel Appliances, Wall Oven, Washer, Water Softener Owned, Wine Cooler
Exterior
Parking Features Attached Garage, Concrete, Garage Door Opener, Insulated Garage
Garage Spaces 3.0
Waterfront Description Association Access,Deeded Access
Roof Type Age 8 Years or Less,Architectural Shingle
Building
Lot Description Tree Coverage - Heavy
Story One
Foundation 2555
Sewer City Sewer/Connected
Water City Water/Connected
Level or Stories One
Structure Type Brick/Stone,Cedar,Shake Siding
New Construction false
Schools
School District Westonka
Others
HOA Fee Include Beach Access,Dock,Professional Mgmt,Shared Amenities
Read Less
Want to know what your home might be worth? Contact us for a FREE valuation!

Our team is ready to help you sell your home for the highest possible price ASAP
GET MORE INFORMATION





