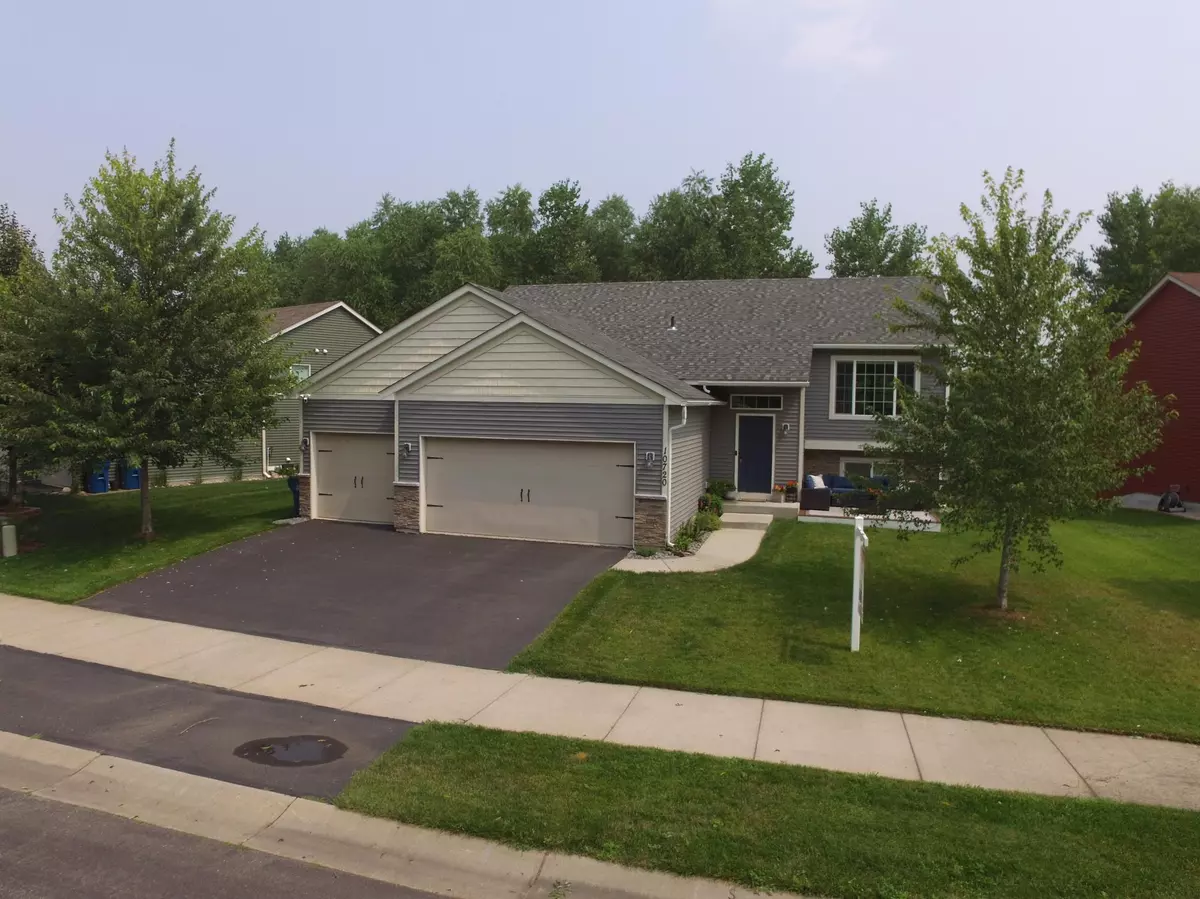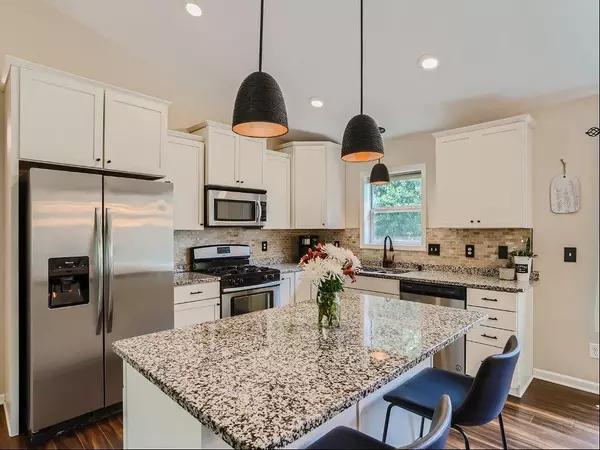$412,000
$419,900
1.9%For more information regarding the value of a property, please contact us for a free consultation.
10720 190th AVE NW Elk River, MN 55330
4 Beds
3 Baths
2,454 SqFt
Key Details
Sold Price $412,000
Property Type Single Family Home
Sub Type Single Family Residence
Listing Status Sold
Purchase Type For Sale
Square Footage 2,454 sqft
Price per Sqft $167
Subdivision Twin Lakes Estates Second Add
MLS Listing ID 6414949
Sold Date 09/29/23
Bedrooms 4
Full Baths 2
Three Quarter Bath 1
Year Built 2016
Annual Tax Amount $4,442
Tax Year 2022
Contingent None
Lot Size 9,147 Sqft
Acres 0.21
Lot Dimensions 45X45X125X55X125
Property Description
Stunning home with modern decor and private lot! Granite tops, white woodwork, and a large center island are featurs of the kitchen. Vaulted ceilings give the main level an open feel. Be sure to note the amount of sq ft finished and the backyard view. There are 3 br's on the upper level and a 4th on the lower level. The owner's suite features a private bath and a walk-in closet. The lower level is perfect for entertaining! The living room is huge and walks out to the patio. A bar area is a perfect serving area while guest are visiting. The fireplace is the focal point in this room. The heated 3 car garage is great for your biggest toys. Be sure to notice the fresh Epoxy floors. A front porch is a great place to hang out and greet neighbors. Parks are within walking distance and schools are nearby. Dont wait!
Location
State MN
County Sherburne
Zoning Residential-Single Family
Rooms
Basement Finished, Full, Walkout
Dining Room Informal Dining Room, Kitchen/Dining Room
Interior
Heating Forced Air
Cooling Central Air
Fireplaces Number 1
Fireplaces Type Electric, Family Room
Fireplace No
Appliance Dishwasher, Dryer, Microwave, Range, Refrigerator, Washer
Exterior
Parking Features Attached Garage, Asphalt, Garage Door Opener, Heated Garage
Garage Spaces 3.0
Fence None
Pool None
Roof Type Age Over 8 Years,Asphalt
Building
Lot Description Tree Coverage - Light
Story Split Entry (Bi-Level)
Foundation 1100
Sewer City Sewer/Connected
Water City Water/Connected
Level or Stories Split Entry (Bi-Level)
Structure Type Vinyl Siding
New Construction false
Schools
School District Elk River
Read Less
Want to know what your home might be worth? Contact us for a FREE valuation!

Our team is ready to help you sell your home for the highest possible price ASAP
GET MORE INFORMATION





