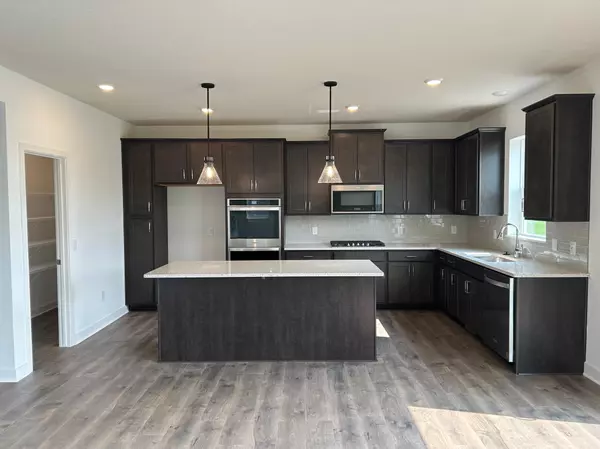$629,990
$629,990
For more information regarding the value of a property, please contact us for a free consultation.
3177 Sunshine Curve Prior Lake, MN 55372
4 Beds
3 Baths
3,258 SqFt
Key Details
Sold Price $629,990
Property Type Single Family Home
Sub Type Single Family Residence
Listing Status Sold
Purchase Type For Sale
Square Footage 3,258 sqft
Price per Sqft $193
Subdivision Springview Meadows
MLS Listing ID 6339590
Sold Date 10/02/23
Bedrooms 4
Full Baths 2
Half Baths 1
Year Built 2023
Tax Year 2023
Contingent None
Lot Size 0.330 Acres
Acres 0.33
Lot Dimensions 99x297x297
Property Description
5.75% interest rate incentive available on this home, and please ask how our additional incentives allow you to buy that rate down even lower!
Introducing another new construction opportunity from D.R. Horton, America's Builder. Springview Meadows, a community with a stunning collection of homes. The Adams offers an endless, open concept on main as any we've ever offered. Gorgeous kitchen with quartz counters, tile backsplash, double wall ovens & huge W/I pantry. A flex room, powder bath, fireplace & spacious entry & mudroom. Upstairs laundry, loft room, four bedrooms, incredible Primary with bath with dual sinks, separate shower/tub & MASSIVE W/I closet. Oversized, lower-level rec room comes FINISHED included in price! A third family room, perfect for entertaining. This walk-out home offers serene views of wetlands out the back. Sod & irrigation included! In Prior Lake's school district, top 10% in MN, all “A” rated. Close to parks, highways, & all the conveniences you need & no HOA!
Location
State MN
County Scott
Community Springview Meadows
Zoning Residential-Single Family
Rooms
Basement Block, Drain Tiled, Concrete, Partially Finished, Storage Space, Sump Pump, Walkout
Dining Room Eat In Kitchen, Informal Dining Room, Kitchen/Dining Room
Interior
Heating Forced Air, Fireplace(s)
Cooling Central Air
Fireplaces Number 1
Fireplaces Type Gas, Living Room
Fireplace Yes
Appliance Air-To-Air Exchanger, Cooktop, Dishwasher, Disposal, Double Oven, ENERGY STAR Qualified Appliances, Exhaust Fan, Humidifier, Microwave, Stainless Steel Appliances, Wall Oven
Exterior
Parking Features Attached Garage, Asphalt, Garage Door Opener
Garage Spaces 3.0
Roof Type Age 8 Years or Less,Asphalt
Building
Lot Description Sod Included in Price, Tree Coverage - Light
Story Two
Foundation 1098
Sewer City Sewer/Connected
Water City Water/Connected
Level or Stories Two
Structure Type Brick/Stone,Fiber Cement,Vinyl Siding
New Construction true
Schools
School District Prior Lake-Savage Area Schools
Read Less
Want to know what your home might be worth? Contact us for a FREE valuation!

Our team is ready to help you sell your home for the highest possible price ASAP
GET MORE INFORMATION





