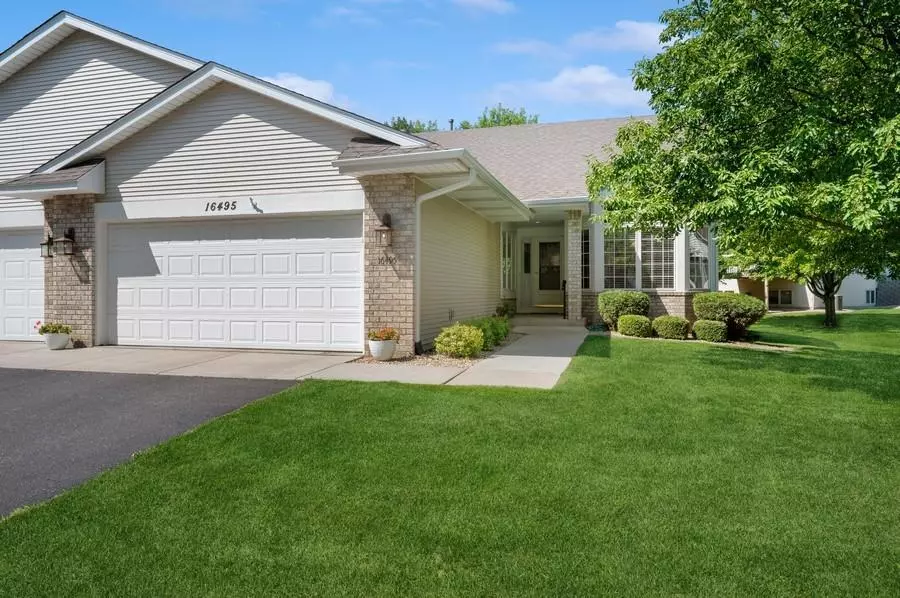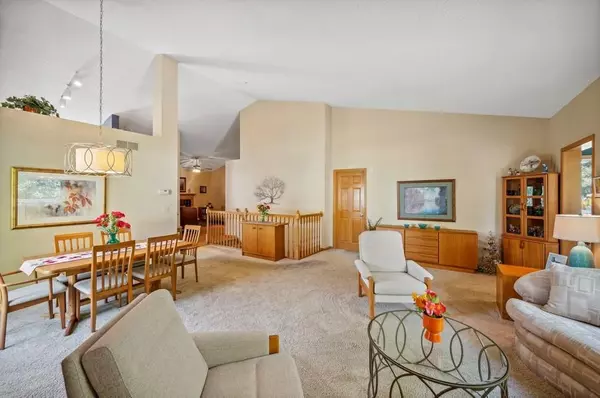$476,000
$475,000
0.2%For more information regarding the value of a property, please contact us for a free consultation.
16495 41st AVE N Plymouth, MN 55446
2 Beds
3 Baths
3,026 SqFt
Key Details
Sold Price $476,000
Property Type Townhouse
Sub Type Townhouse Side x Side
Listing Status Sold
Purchase Type For Sale
Square Footage 3,026 sqft
Price per Sqft $157
Subdivision Westbranch 2Nd Add
MLS Listing ID 6428630
Sold Date 10/19/23
Bedrooms 2
Full Baths 1
Half Baths 1
Three Quarter Bath 1
HOA Fees $330/mo
Year Built 1997
Annual Tax Amount $4,934
Tax Year 2023
Contingent None
Lot Size 3,049 Sqft
Acres 0.07
Lot Dimensions 40x80
Property Description
This delightful property offers a wonderful living experience with its bright and open layout, featuring vaulted ceilings that create a spacious and inviting atmosphere. Designed for convenience and comfort, all the living facilities are thoughtfully arranged on the main level, ensuring easy access and functionality. The primary bedroom suite is complete with a generously-sized walk-in closet and a private full bathroom. On chilly evenings, cozy up by the fireplace. The 4-season porch is a true gem, allowing you to enjoy the beauty of every season while providing a tranquil space to unwind. The lower level features a versatile rec room, additional bathroom and bedroom, perfect for guests. And an opportunity to add a third bedroom. The built-in cabinets in the laundry room and mudroom contribute to keeping your daily routines efficient and stress-free. Host gatherings or simply enjoy outdoor relaxation on the large deck. Great shops and dining options close-by. New main level carpet.
Location
State MN
County Hennepin
Zoning Residential-Single Family
Rooms
Basement Drain Tiled, Egress Window(s), Finished, Full, Sump Pump
Dining Room Kitchen/Dining Room, Living/Dining Room
Interior
Heating Forced Air, Fireplace(s)
Cooling Central Air
Fireplaces Number 1
Fireplaces Type Gas
Fireplace No
Appliance Dishwasher, Disposal, Dryer, Exhaust Fan, Gas Water Heater, Microwave, Range, Refrigerator, Washer, Water Softener Owned
Exterior
Parking Features Attached Garage, Asphalt, Garage Door Opener
Garage Spaces 2.0
Pool None
Roof Type Age Over 8 Years
Building
Story One
Foundation 1800
Sewer City Sewer/Connected
Water City Water/Connected
Level or Stories One
Structure Type Brick/Stone,Vinyl Siding
New Construction false
Schools
School District Wayzata
Others
HOA Fee Include Maintenance Structure,Lawn Care,Professional Mgmt,Trash,Snow Removal
Restrictions Mandatory Owners Assoc,Pets - Cats Allowed,Pets - Dogs Allowed,Pets - Number Limit,Pets - Weight/Height Limit
Read Less
Want to know what your home might be worth? Contact us for a FREE valuation!

Our team is ready to help you sell your home for the highest possible price ASAP
GET MORE INFORMATION





