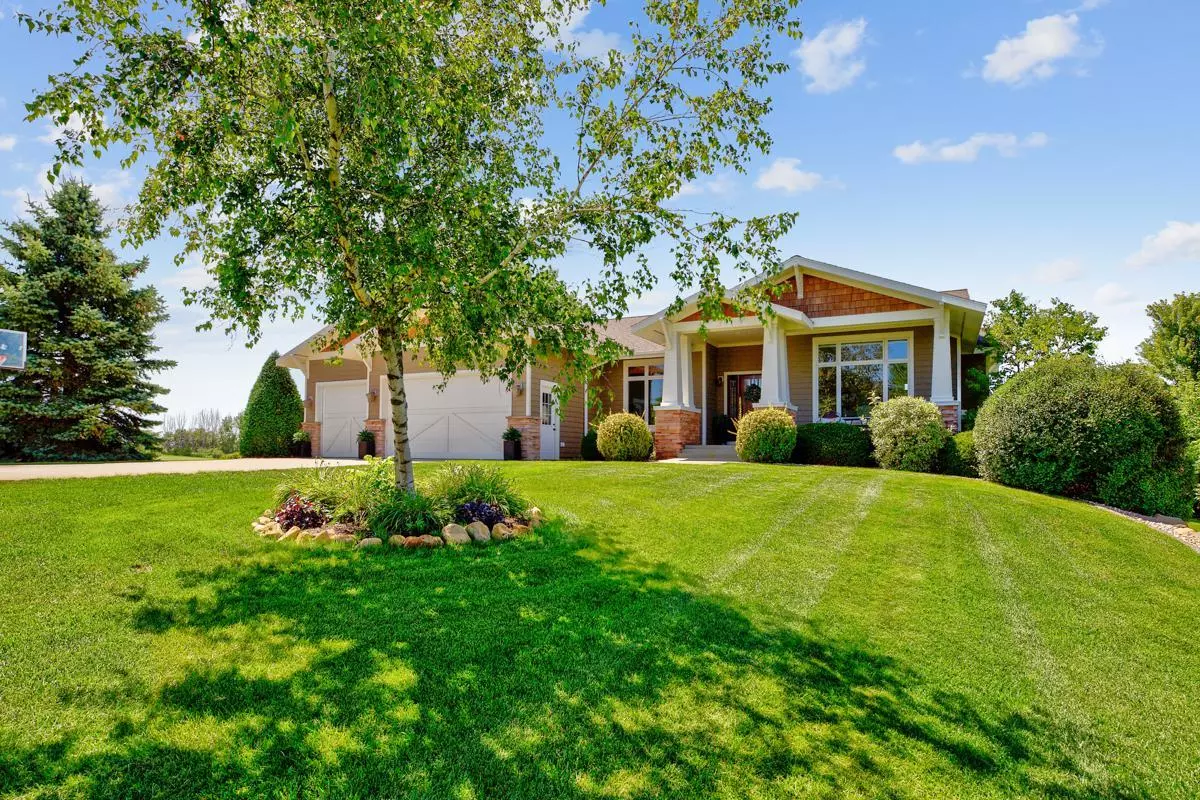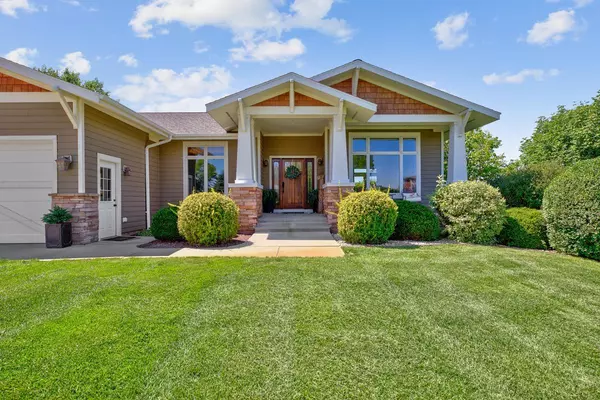$715,000
$749,900
4.7%For more information regarding the value of a property, please contact us for a free consultation.
46360 Cape TRL Cleveland, MN 56017
4 Beds
3 Baths
3,878 SqFt
Key Details
Sold Price $715,000
Property Type Single Family Home
Sub Type Single Family Residence
Listing Status Sold
Purchase Type For Sale
Square Footage 3,878 sqft
Price per Sqft $184
Subdivision The Landing At Jefferson Lakes
MLS Listing ID 6418571
Sold Date 10/20/23
Bedrooms 4
Full Baths 2
Half Baths 1
HOA Fees $50/ann
Year Built 2004
Annual Tax Amount $7,430
Tax Year 2023
Contingent None
Lot Size 1.220 Acres
Acres 1.22
Lot Dimensions 150x250x260x275
Property Description
Rambler nestled on quiet street two min walk from the lake & boathouse exclusive to residents in the association. 4 beds, 3 baths, 3 car garage & heated pool! The primary suite is on the main floor, w/ views of landscaped backyard, walkin closet & private bath. There is an open concept kitchen w/ adjoining family room. Private dining & living rooms for more formal entertaining. There is a spacious office situated near the foyer. Main level is equipped w/ laundry room, plenty of storage. Off the back of the home, large walkup deck extends along the full length of the home w/ multiple entries to informal dining/kitchen & formal dining room. Lower level has 3 ample sized beds w/ walkin closets. The lower level also has full bath w/ double sink. The lower level also has a family room w/ gas fireplace, storage room & workout room. The backyard features a heated pool w/ diving board, slide & paver patio. Shared Dock for association w/ guaranteed boat slip for this home.
Location
State MN
County Le Sueur
Zoning Residential-Single Family
Body of Water Middle Jefferson
Rooms
Basement Daylight/Lookout Windows, Finished, Full, Concrete, Storage Space, Sump Pump, Walkout
Dining Room Eat In Kitchen, Informal Dining Room, Separate/Formal Dining Room
Interior
Heating Forced Air
Cooling Central Air
Fireplaces Number 3
Fireplaces Type Family Room, Gas, Living Room
Fireplace Yes
Appliance Air-To-Air Exchanger, Central Vacuum, Cooktop, Dishwasher, Disposal, Dryer, Electric Water Heater, Microwave, Range, Refrigerator, Wall Oven, Washer, Water Softener Owned
Exterior
Parking Features Attached Garage, Concrete, Garage Door Opener, Insulated Garage
Garage Spaces 3.0
Fence Partial
Pool Below Ground, Heated, Outdoor Pool
Waterfront Description Association Access,Dock,Lake View,Shared
Roof Type Asphalt
Road Frontage Yes
Building
Story One
Foundation 2216
Sewer Private Sewer, Tank with Drainage Field
Water Shared System, Well
Level or Stories One
Structure Type Fiber Cement
New Construction false
Schools
School District Cleveland
Others
HOA Fee Include Beach Access,Dock,Parking,Shared Amenities
Read Less
Want to know what your home might be worth? Contact us for a FREE valuation!

Our team is ready to help you sell your home for the highest possible price ASAP
GET MORE INFORMATION





