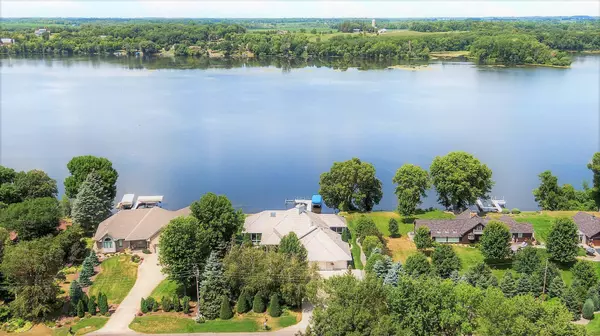$980,000
$985,000
0.5%For more information regarding the value of a property, please contact us for a free consultation.
5331 Elkton TRL Faribault, MN 55021
3 Beds
3 Baths
4,561 SqFt
Key Details
Sold Price $980,000
Property Type Single Family Home
Sub Type Single Family Residence
Listing Status Sold
Purchase Type For Sale
Square Footage 4,561 sqft
Price per Sqft $214
Subdivision Witte Add
MLS Listing ID 6402221
Sold Date 10/27/23
Bedrooms 3
Full Baths 2
Half Baths 1
Year Built 1991
Annual Tax Amount $4,980
Tax Year 2023
Contingent None
Lot Size 0.520 Acres
Acres 0.52
Lot Dimensions 100x231x100x225
Property Sub-Type Single Family Residence
Property Description
Exceptional lakeshore home has been executed to perfection! The timeless craftsmanship inside and out is of the highest quality and thoughtfully designed in every detail. This truly remarkable home has 100 ft of the best level lakeshore on Cannon Lake and the exquisite panoramic views can be captured from the walls of windows, sprawling 630 sq ft deck or meticulous landscaped yard. Stunning entrance sets the expectation beautifully with the high ceilings, built-ins, tile flooring, open staircase and hand painted wall. Drenched in natural light with beautiful architectural tray ceilings accented with up lighting and skylights sets the mood. Cozy family room, sun room and 3 season porch to enjoy the seasons. The quintessential 883 sq ft primary suite offers double sided fireplace, dual walk in closets & private full bath. Walkout lower level includes a 2nd kitchen, billiard room, 2nd family room,700 sq ft of storage & more! The feature list is extensive…see supplement!
Location
State MN
County Rice
Zoning Residential-Single Family
Body of Water Cannon
Rooms
Basement Block, Drain Tiled, Drainage System, Egress Window(s), Finished, Full, Storage Space, Sump Pump, Walkout
Dining Room Breakfast Area, Eat In Kitchen, Informal Dining Room, Separate/Formal Dining Room
Interior
Heating Forced Air
Cooling Central Air
Fireplaces Number 1
Fireplaces Type Two Sided, Family Room, Gas, Primary Bedroom
Fireplace Yes
Appliance Air-To-Air Exchanger, Central Vacuum, Cooktop, Dishwasher, Disposal, Double Oven, Dryer, Exhaust Fan, Freezer, Humidifier, Gas Water Heater, Water Filtration System, Microwave, Refrigerator, Stainless Steel Appliances, Trash Compactor, Wall Oven, Washer, Water Softener Owned, Water Softener Rented
Exterior
Parking Features Attached Garage, Concrete, Garage Door Opener, Heated Garage, Insulated Garage
Garage Spaces 3.0
Waterfront Description Dock,Lake Front,Lake View
View Lake, North, Panoramic
Roof Type Age 8 Years or Less
Road Frontage No
Building
Lot Description Accessible Shoreline, Tree Coverage - Medium
Story One
Foundation 2649
Sewer Private Sewer, Septic System Compliant - Yes
Water Drilled, Private, Well
Level or Stories One
Structure Type Stucco
New Construction false
Schools
School District Faribault
Read Less
Want to know what your home might be worth? Contact us for a FREE valuation!

Our team is ready to help you sell your home for the highest possible price ASAP
GET MORE INFORMATION





