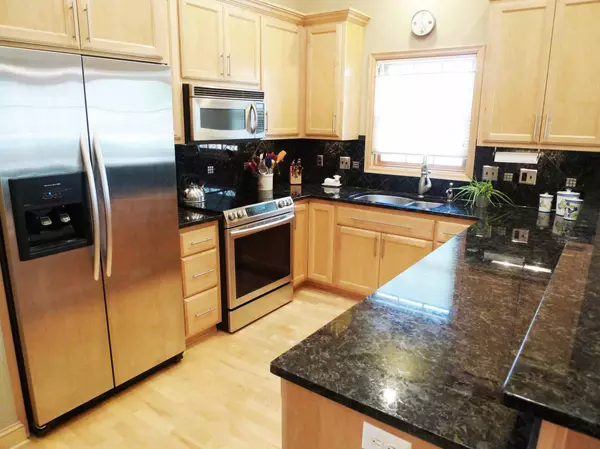$625,000
$625,000
For more information regarding the value of a property, please contact us for a free consultation.
202 Stonebridge LN Lilydale, MN 55118
3 Beds
3 Baths
2,196 SqFt
Key Details
Sold Price $625,000
Property Type Townhouse
Sub Type Townhouse Side x Side
Listing Status Sold
Purchase Type For Sale
Square Footage 2,196 sqft
Price per Sqft $284
Subdivision Stonebridge Of Lilydale
MLS Listing ID 6418833
Sold Date 10/30/23
Bedrooms 3
Full Baths 1
Half Baths 1
Three Quarter Bath 1
HOA Fees $686/mo
Year Built 2004
Annual Tax Amount $4,406
Tax Year 2023
Contingent None
Lot Size 5,227 Sqft
Acres 0.12
Lot Dimensions 60x98
Property Description
Welcome to the private gated community of Stonebridge of Lilydale; conveniently located close to both downtowns, airport, MOA, restaurants & shopping! Enjoy miles of biking & walking trails in the Mississippi River valley! *This open floor plan features a dramatic soaring main floor vault. Main floor includes primary BR & luxury bath, office & Laundry Rm. Washer & dryer in Laundry Rm stays as well as does nice built-in cabinetry. Gorgeous Kitchen w/granite countertops, beautiful cabinetry & SS appliances. *Rarely available end unit w/cozy 4 Season Sun Room, patio, hardwood floors, in floor heat & a Great Room w/gas Fireplace & built-in cabinetry. All finished sq. ft. is above ground! Primary BR suite includes luxury bath, w/jetted tub & separate shower and huge walk-in closet. Also, you can listen to the TV through the built-in Kitchen speakers! *Enjoy this 3 BR (plus main floor office), 3 BA, 2 Car Garage, maintenance free, luxury lifestyle townhome in a beautiful manicured community!
Location
State MN
County Dakota
Zoning Residential-Single Family
Rooms
Basement None
Dining Room Informal Dining Room
Interior
Heating Forced Air, Radiant Floor
Cooling Central Air
Fireplaces Number 1
Fireplaces Type Gas, Living Room
Fireplace Yes
Appliance Air-To-Air Exchanger, Dishwasher, Disposal, Dryer, Gas Water Heater, Microwave, Range, Refrigerator, Stainless Steel Appliances, Washer
Exterior
Parking Features Attached Garage, Garage Door Opener
Garage Spaces 2.0
Roof Type Pitched
Building
Story One and One Half
Foundation 1368
Sewer City Sewer/Connected
Water City Water/Connected
Level or Stories One and One Half
Structure Type Stucco
New Construction false
Schools
School District West St. Paul-Mendota Hts.-Eagan
Others
HOA Fee Include Maintenance Structure,Hazard Insurance,Lawn Care,Maintenance Grounds,Professional Mgmt,Trash,Snow Removal
Restrictions Architecture Committee,Mandatory Owners Assoc,Pets - Cats Allowed,Pets - Dogs Allowed,Pets - Number Limit,Rental Restrictions May Apply
Read Less
Want to know what your home might be worth? Contact us for a FREE valuation!

Our team is ready to help you sell your home for the highest possible price ASAP
GET MORE INFORMATION





